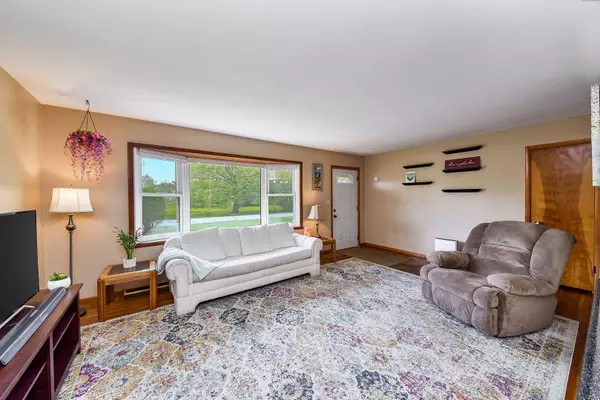For more information regarding the value of a property, please contact us for a free consultation.
305 S 5th Street Malta, IL 60150
Want to know what your home might be worth? Contact us for a FREE valuation!

Our team is ready to help you sell your home for the highest possible price ASAP
Key Details
Sold Price $166,900
Property Type Single Family Home
Sub Type Detached Single
Listing Status Sold
Purchase Type For Sale
Square Footage 1,640 sqft
Price per Sqft $101
MLS Listing ID 11071763
Sold Date 06/08/21
Style Ranch
Bedrooms 3
Full Baths 1
Half Baths 1
Year Built 1961
Annual Tax Amount $5,027
Tax Year 2019
Lot Size 0.256 Acres
Lot Dimensions 66 X 176.40
Property Description
SPACIOUS, COMFORTABLE, AND MUCH BIGGER than you'd expect! 1640 Sq.Ft., 3-4 Bedroom Ranch home featuring a bright, sunny living room with hardwood floors and open to the kitchen with a breakfast bar, pantry, lots of quality cabinets, new refrigerator (appliances stay!) and counterspace galore! Large Family room is freshly painted, centered with a lovely Fireplace, and leads to a private 3-seasons porch that beckons you to come and relax! This home offers much FLEXIBILITY in how you use the space - Living room could be a formal dining room and Office could be used as a small 4th bedroom, nursery, playroom, or even a walk-in storage closet. Well-placed laundry room includes washtub, cabinets & drying rack. Updated windows & baths, new roof 2014. Huge yard with alley access. 1-Car attached Garage PLUS 20x20 Detached Garage. This is one of those homes that just feels RIGHT from the time you step inside the front door and even better as you move through it! Great Malta community - just a few minutes to DeKalb. Current owner has loved this home for years - Now it's your turn!
Location
State IL
County De Kalb
Rooms
Basement None
Interior
Interior Features Hardwood Floors, First Floor Bedroom, First Floor Laundry, First Floor Full Bath, Open Floorplan
Heating Natural Gas, Forced Air, Sep Heating Systems - 2+
Cooling Central Air
Fireplaces Number 1
Fireplaces Type Wood Burning, Insert
Fireplace Y
Appliance Range, Microwave, Dishwasher, Refrigerator, Washer, Dryer, Disposal
Laundry In Unit, Sink
Exterior
Exterior Feature Patio, Porch Screened, Storms/Screens
Parking Features Attached, Detached
Garage Spaces 2.5
View Y/N true
Building
Story 1 Story
Sewer Public Sewer
Water Public
New Construction false
Schools
School District 428, 428, 428
Others
HOA Fee Include None
Ownership Fee Simple
Special Listing Condition None
Read Less
© 2025 Listings courtesy of MRED as distributed by MLS GRID. All Rights Reserved.
Bought with Kelly Miller • Coldwell Banker Real Estate Group



