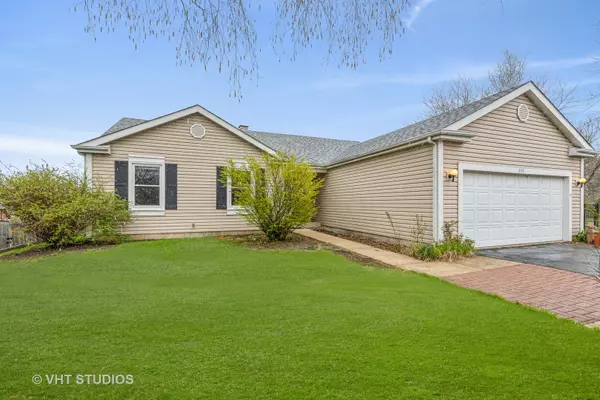For more information regarding the value of a property, please contact us for a free consultation.
215 Mistwood Lane North Aurora, IL 60542
Want to know what your home might be worth? Contact us for a FREE valuation!

Our team is ready to help you sell your home for the highest possible price ASAP
Key Details
Sold Price $286,100
Property Type Single Family Home
Sub Type Detached Single
Listing Status Sold
Purchase Type For Sale
Square Footage 1,463 sqft
Price per Sqft $195
Subdivision Timber Oaks
MLS Listing ID 11063181
Sold Date 06/05/21
Style Ranch
Bedrooms 4
Full Baths 2
Half Baths 1
Year Built 1989
Annual Tax Amount $5,464
Tax Year 2019
Lot Size 0.260 Acres
Lot Dimensions 93 X 120
Property Description
Character abounds in this stunning, truly one of a kind ranch home, recently renovated & ready for you to move in & enjoy! Gorgeous hardwood floors, vaulted ceilings, & light pouring in, highlighting incredible woodwork & finishes throughout. Every detail thoughtfully designed & executed, this showstopper is sure to please not only in beauty, but functionality. With plenty of space to spread out on the main floor, impressive basement & gorgeous yard, you'll be happy to spend as much time at home as you can. Your kitchen boasts ample counters & cabinets, complete with a bonus eat-in space & butler's pantry. Your primary suite has an impressive walk-in closet & full bath. Enjoy the spectacular, newly finished basement with a large rec room, two bonus rooms, a fabulous half bath, finished laundry room & substantial crawl space for easy storage. Your expansive, fully fenced yard is complete with a fabulous deck, patio & beautiful landscaping. So many NEWS: New Half Bath, Newer Windows, Newer Roof, Newer Deck, Newer Brick Patio, New Tobacco Road Hardwood Floors, Newer Fence, New Water Preventative System in Basement, All NEW Finishes in Basement, Radon Mitigation System.
Location
State IL
County Kane
Community Curbs, Sidewalks, Street Lights, Street Paved
Rooms
Basement Partial
Interior
Interior Features Vaulted/Cathedral Ceilings, Hardwood Floors, First Floor Bedroom, First Floor Full Bath, Walk-In Closet(s), Open Floorplan, Some Carpeting, Some Window Treatmnt
Heating Natural Gas
Cooling Central Air
Fireplaces Number 1
Fireplaces Type Gas Log
Fireplace Y
Appliance Range, Microwave, Dishwasher, Refrigerator, Washer, Dryer
Exterior
Exterior Feature Deck, Patio, Storms/Screens
Parking Features Attached
Garage Spaces 2.0
View Y/N true
Building
Lot Description Fenced Yard
Story 1 Story
Foundation Concrete Perimeter
Sewer Public Sewer
Water Public
New Construction false
Schools
Elementary Schools Goodwin Elementary School
Middle Schools Jewel Middle School
High Schools West Aurora High School
School District 129, 129, 129
Others
HOA Fee Include None
Ownership Fee Simple
Special Listing Condition None
Read Less
© 2025 Listings courtesy of MRED as distributed by MLS GRID. All Rights Reserved.
Bought with Adam Hammond • Real People Realty Inc



