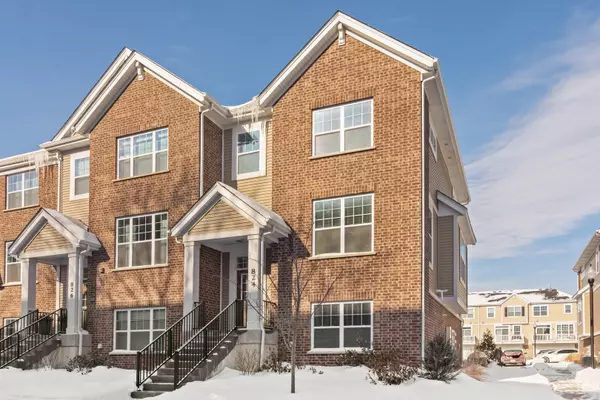For more information regarding the value of a property, please contact us for a free consultation.
824 Center Street Des Plaines, IL 60016
Want to know what your home might be worth? Contact us for a FREE valuation!

Our team is ready to help you sell your home for the highest possible price ASAP
Key Details
Sold Price $420,000
Property Type Townhouse
Sub Type T3-Townhouse 3+ Stories
Listing Status Sold
Purchase Type For Sale
Square Footage 1,753 sqft
Price per Sqft $239
Subdivision Lexington Pointe
MLS Listing ID 10998092
Sold Date 06/01/21
Bedrooms 3
Full Baths 2
Half Baths 1
HOA Fees $233/mo
Year Built 2018
Annual Tax Amount $9,025
Tax Year 2019
Lot Dimensions 27 X 52 X 27 X 52
Property Description
Gorgeous * Pristine Better Than New END UNIT Townhome in the Heart of Des Plaines, Just a Couple Blocks from the Metra. Modern Open Concept with Many Upgrades and Added Features. Gleaming Hardwood Floors on Main Level * Gourmet Kitchen with Large Island, Granite Counters, SS Appliances and Custom Backsplash. Enjoy Grilling on the Attached Deck off Kitchen ** Open Sun Filled Great Room with Extra Can Lighting and Full Wall of Windows * Upstairs Features 3 Bedrooms with Overhead Lighting & Fans, Master with Vaulted Ceiling and Wonderful Bath, Walk-in Shower and Double Vanity w/ Granite Counters. Custom Master Closet Organizer and Hunter Douglas Blinds added Throughout. Second Floor Laundry * Lower Level Family/Bonus Room Perfect for Peloton/ Workout Room *Home Office or E-Learning Center * Attached 2 Car Garage and Located in Highly Rated School District. Close to Shopping and Downtown ** Morning Express Train is only 29 Minutes to Chicago * It's Truly Perfect **
Location
State IL
County Cook
Rooms
Basement None
Interior
Interior Features Vaulted/Cathedral Ceilings, Hardwood Floors, Second Floor Laundry, Walk-In Closet(s)
Heating Natural Gas
Cooling Central Air
Fireplace Y
Appliance Range, Microwave, Dishwasher, Refrigerator, Washer, Dryer, Disposal, Stainless Steel Appliance(s)
Laundry In Unit
Exterior
Exterior Feature Balcony, Porch, End Unit
Parking Features Attached
Garage Spaces 2.0
View Y/N true
Roof Type Asphalt
Building
Sewer Public Sewer
Water Public
New Construction false
Schools
Elementary Schools Central Elementary School
Middle Schools Chippewa Middle School
High Schools Maine West High School
School District 62, 62, 207
Others
Pets Allowed Cats OK, Dogs OK
HOA Fee Include Insurance,Exterior Maintenance,Lawn Care
Ownership Fee Simple w/ HO Assn.
Special Listing Condition None
Read Less
© 2024 Listings courtesy of MRED as distributed by MLS GRID. All Rights Reserved.
Bought with Tommy Choi • Keller Williams ONEChicago
GET MORE INFORMATION




