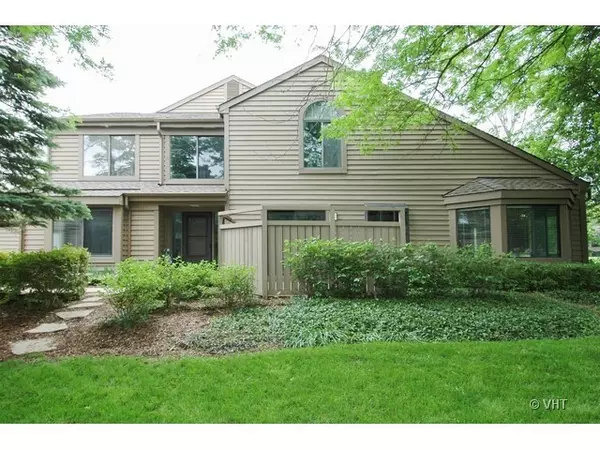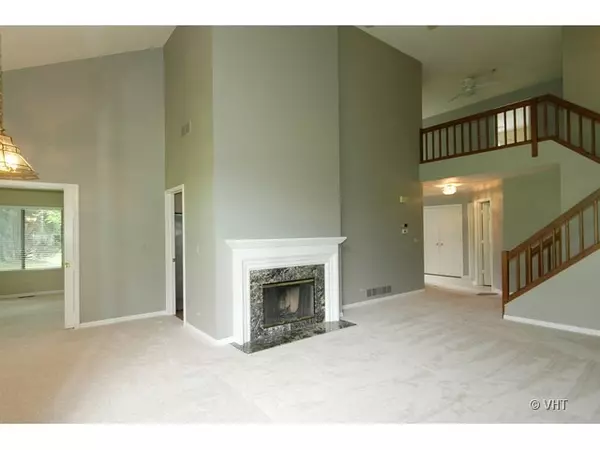For more information regarding the value of a property, please contact us for a free consultation.
637 GOLF Lane Lake Barrington, IL 60010
Want to know what your home might be worth? Contact us for a FREE valuation!

Our team is ready to help you sell your home for the highest possible price ASAP
Key Details
Sold Price $405,000
Property Type Townhouse
Sub Type Townhouse-2 Story
Listing Status Sold
Purchase Type For Sale
Square Footage 2,500 sqft
Price per Sqft $162
Subdivision Lake Barrington Shores
MLS Listing ID 11028400
Sold Date 06/01/21
Bedrooms 3
Full Baths 3
Half Baths 1
HOA Fees $681/mo
Year Built 1988
Annual Tax Amount $8,969
Tax Year 2019
Lot Dimensions 0 X 0
Property Description
Here it is - an Augusta model on the golf course. This model lives like a single family home with the end unit location, great window lines for sundrenched rooms and a 2 car attached garage (you can make a direct entry if you wish). Primary Bedroom Suite is conveniently located on the first floor with bath boasting dual sinks, separate shower and soaker tub The large Kitchen has granite counters, Bosch stainless steel double oven, Pella patio door, hardwood floors and roomy Breakfast Room. Inviting Living Room is dramatic with volume ceilings and pretty fireplace with marble surround. The first floor Den is cozy in design and has an opening into the Kitchen. The 2nd floor loft is large enough for an office area and houses the laundry room. Each bedroom is generous in size with it's own private bathroom and good closet space. The private patio gives you gorgeous sweeping views of the golf course. Enjoy all the amenities of Lake Barrington Shores - indoor/outdoor pools, fitness center, pickleball courts, tennis, private 100 acre lake with fishing, beach, walking paths, forest preserve and manned security entrance. Come home and relax and enjoy the maintenance free lifestyle! Please exclude: Breakfast Room and Dining Room chandeliers and burgandy fabric window treatment in Living room.
Location
State IL
County Lake
Rooms
Basement None
Interior
Interior Features Vaulted/Cathedral Ceilings, Skylight(s), Hardwood Floors, Laundry Hook-Up in Unit, Walk-In Closet(s)
Heating Electric, Forced Air
Cooling Central Air
Fireplaces Number 1
Fireplaces Type Wood Burning
Fireplace Y
Appliance Double Oven, Microwave, Dishwasher, Refrigerator, Washer, Dryer, Disposal
Exterior
Exterior Feature Patio, Storms/Screens, End Unit
Parking Features Attached
Garage Spaces 2.0
Community Features Exercise Room, Health Club, On Site Manager/Engineer, Party Room, Indoor Pool, Pool, Sauna, Tennis Court(s)
View Y/N true
Roof Type Shake
Building
Lot Description Cul-De-Sac, Golf Course Lot
Foundation Concrete Perimeter
Sewer Public Sewer
Water Community Well
New Construction false
Schools
Elementary Schools North Barrington Elementary Scho
Middle Schools Barrington Middle School-Prairie
High Schools Barrington High School
School District 220, 220, 220
Others
Pets Allowed Cats OK, Dogs OK, Number Limit
HOA Fee Include Water,Insurance,Security,TV/Cable,Clubhouse,Exercise Facilities,Pool,Exterior Maintenance,Lawn Care,Scavenger,Snow Removal,Lake Rights
Ownership Fee Simple w/ HO Assn.
Special Listing Condition None
Read Less
© 2024 Listings courtesy of MRED as distributed by MLS GRID. All Rights Reserved.
Bought with Thomas Barcal • RE/MAX Now



