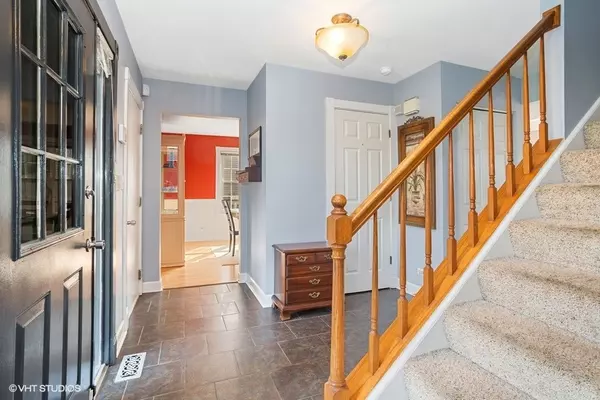For more information regarding the value of a property, please contact us for a free consultation.
1645 Wildwood Lane Hanover Park, IL 60133
Want to know what your home might be worth? Contact us for a FREE valuation!

Our team is ready to help you sell your home for the highest possible price ASAP
Key Details
Sold Price $381,111
Property Type Single Family Home
Sub Type Detached Single
Listing Status Sold
Purchase Type For Sale
Square Footage 2,004 sqft
Price per Sqft $190
Subdivision Farmington Glen
MLS Listing ID 11040678
Sold Date 05/27/21
Bedrooms 4
Full Baths 2
Half Baths 1
Year Built 1989
Annual Tax Amount $8,965
Tax Year 2019
Lot Dimensions 7841
Property Description
You'll love the privacy with no homes behind! Nicely updated and move-in ready. The kitchen features white cabinetry, granite counters stainless appliances and a pantry closet all overlooking the eat-in area and Family Room. Great open floor plan for entertaining and everyday living! Upstairs the primary bedroom has a walk-in closet and ensuite with dual vanity, large soaking tub and separate shower. The other three bedrooms share the hall bath. Plenty of hangout space in the finished basement while still leaving room for storage. Enjoy the outdoors on the large deck, fenced yard backing to open space and the walking path! Concrete driveway, sidewalk and storage area on side of home less than a year old. This on won't last!
Location
State IL
County Du Page
Rooms
Basement Full
Interior
Interior Features Skylight(s), Wood Laminate Floors, Walk-In Closet(s)
Heating Natural Gas, Forced Air
Cooling Central Air
Fireplace Y
Appliance Range, Dishwasher, Refrigerator, Washer, Dryer, Disposal, Stainless Steel Appliance(s), Range Hood
Laundry Gas Dryer Hookup, Electric Dryer Hookup, Sink
Exterior
Exterior Feature Deck
Parking Features Attached
Garage Spaces 2.0
View Y/N true
Building
Lot Description Fenced Yard
Story 2 Stories
Sewer Public Sewer
Water Public
New Construction false
Schools
Elementary Schools Elsie Johnson Elementary School
Middle Schools Stratford Middle School
High Schools Glenbard North High School
School District 93, 93, 87
Others
HOA Fee Include None
Ownership Fee Simple
Special Listing Condition None
Read Less
© 2024 Listings courtesy of MRED as distributed by MLS GRID. All Rights Reserved.
Bought with Amy Adorno • Executive Realty Group LLC
GET MORE INFORMATION




