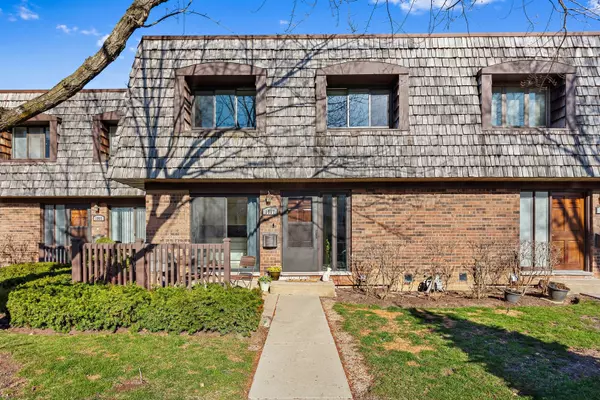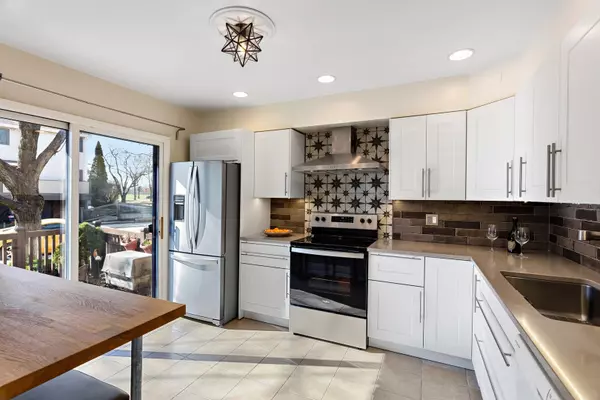For more information regarding the value of a property, please contact us for a free consultation.
1007 Spring Hill Drive Northbrook, IL 60062
Want to know what your home might be worth? Contact us for a FREE valuation!

Our team is ready to help you sell your home for the highest possible price ASAP
Key Details
Sold Price $335,000
Property Type Townhouse
Sub Type Townhouse-2 Story
Listing Status Sold
Purchase Type For Sale
Square Footage 1,721 sqft
Price per Sqft $194
Subdivision Pheasant Creek
MLS Listing ID 11023066
Sold Date 05/28/21
Bedrooms 3
Full Baths 2
Half Baths 1
HOA Fees $366/mo
Year Built 1976
Annual Tax Amount $5,520
Tax Year 2019
Lot Dimensions COMMON
Property Description
Welcome to 1007 Spring Hill of Pheasant Creek - YOUR NEW HOME features two patios, green space outside your back patio which overlooks the pond, and features 1,721 square feet of above-grade living space PLUS a full basement with 9-foot ceilings. Your eat-in kitchen was remodeled in 2018 with 42" white shaker cabinets, quartz countertops, March of 2021 new stainless steel appliances (dishwasher installed after the kitchen pictures were taken). The main level with large living room, dining room, laundry, and powder room; the upstairs features the 3 bedrooms with the primary bedroom having a walk-in closet and overlooks the pond. The grounds of Pheasant creek are beautifully maintained and features a clubhouse, outdoor pool, tennis courts, basketball courts, and pickleball courts. New High-Efficiency Furnace - 2016 and all windows replaced in 2017. Should you be in the need of a Tesla charging station in the garage you're in luck as this home comes with one!!
Location
State IL
County Cook
Rooms
Basement Full
Interior
Interior Features Wood Laminate Floors, First Floor Laundry, Laundry Hook-Up in Unit, Storage, Walk-In Closet(s)
Heating Natural Gas
Cooling Central Air
Fireplaces Number 1
Fireplaces Type Gas Log, Gas Starter
Fireplace Y
Appliance Range, Dishwasher, Refrigerator, Washer, Dryer, Disposal, Stainless Steel Appliance(s), Range Hood
Laundry Gas Dryer Hookup, In Unit
Exterior
Exterior Feature Patio, Porch, Storms/Screens
Parking Features Detached
Garage Spaces 1.0
Community Features Park, Party Room, Pool, Tennis Court(s), Clubhouse
View Y/N true
Building
Foundation Concrete Perimeter
Sewer Public Sewer
Water Lake Michigan
New Construction false
Schools
Elementary Schools Hickory Point Elementary School
Middle Schools Wood Oaks Junior High School
High Schools Glenbrook North High School
School District 27, 27, 225
Others
Pets Allowed Cats OK, Dogs OK
HOA Fee Include Parking,Insurance,Clubhouse,Pool,Exterior Maintenance,Lawn Care,Scavenger,Snow Removal,Lake Rights
Ownership Condo
Special Listing Condition None
Read Less
© 2024 Listings courtesy of MRED as distributed by MLS GRID. All Rights Reserved.
Bought with Younsun Lee • NS Realty Group
GET MORE INFORMATION




