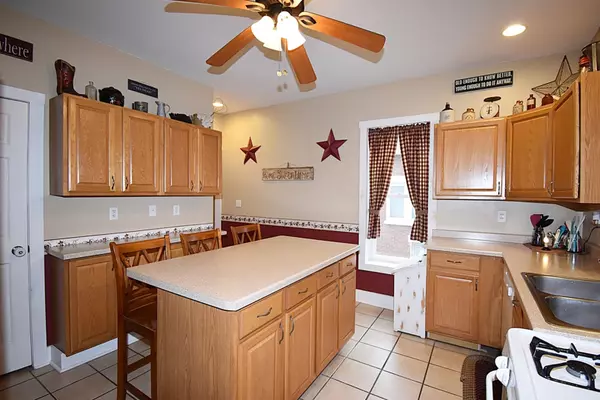For more information regarding the value of a property, please contact us for a free consultation.
210 N Garfield Street Hinckley, IL 60520
Want to know what your home might be worth? Contact us for a FREE valuation!

Our team is ready to help you sell your home for the highest possible price ASAP
Key Details
Sold Price $190,000
Property Type Single Family Home
Sub Type Detached Single
Listing Status Sold
Purchase Type For Sale
Square Footage 1,749 sqft
Price per Sqft $108
MLS Listing ID 11032542
Sold Date 05/28/21
Style Bungalow
Bedrooms 3
Full Baths 2
Year Built 1875
Annual Tax Amount $4,091
Tax Year 2019
Lot Size 7,579 Sqft
Lot Dimensions 55X137.50
Property Description
Hinckley charmer located close to town, schools & local parks! Well cared for home has vaulted entry with built-in shelves and twin bay windows! The oversized living and dining rooms open to each other which makes entertaining a breeze! Enjoy family meals in the kitchen with abundant cabinets, pantry cabinet, big center island/breakfast bar and back door that leads to the covered porch! Hard to find first floor bedroom and first floor full bath. Custom barn door gate helps to keep little ones or pets from entering the staircase. Second floor has two more large bedrooms with generous closet space, walk-in attic closet and a full bath. Ceiling fan/lights in every room! The car collector/hobbyist/whatever you need garage is heated and has endless possibilities! Garden beds and a firepit in the beautiful yard! Basement is available for additional storage ~Roofs on both house and garage were replaced just 2 years ago~Move-in ready home won't last long! Welcome home...
Location
State IL
County De Kalb
Rooms
Basement Full
Interior
Interior Features First Floor Bedroom, First Floor Full Bath, Drapes/Blinds
Heating Natural Gas
Cooling Central Air
Fireplace N
Appliance Range, Microwave, Dishwasher, Refrigerator, Washer, Dryer, Disposal, Water Softener Owned, Gas Oven
Laundry Gas Dryer Hookup, Electric Dryer Hookup, In Unit
Exterior
Exterior Feature Deck, Fire Pit
Parking Features Detached
Garage Spaces 4.0
View Y/N true
Building
Story 2 Stories
Foundation Brick/Mortar, Stone
Sewer Public Sewer
Water Public
New Construction false
Schools
Elementary Schools Hinckley Big Rock Elementary Sch
Middle Schools Hinckley-Big Rock Middle School
High Schools Hinckley-Big Rock High School
School District 429, 429, 429
Others
HOA Fee Include None
Ownership Fee Simple
Special Listing Condition None
Read Less
© 2024 Listings courtesy of MRED as distributed by MLS GRID. All Rights Reserved.
Bought with Lisa Pessina-Knur • Swanson Real Estate



