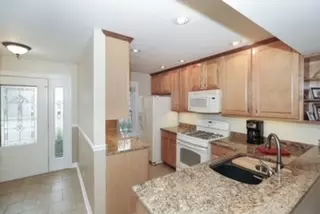For more information regarding the value of a property, please contact us for a free consultation.
1889 Hastings Avenue Downers Grove, IL 60516
Want to know what your home might be worth? Contact us for a FREE valuation!

Our team is ready to help you sell your home for the highest possible price ASAP
Key Details
Sold Price $276,251
Property Type Townhouse
Sub Type Townhouse-2 Story
Listing Status Sold
Purchase Type For Sale
Square Footage 1,394 sqft
Price per Sqft $198
Subdivision Victoria Ridge
MLS Listing ID 11049308
Sold Date 05/28/21
Bedrooms 2
Full Baths 2
Half Baths 2
HOA Fees $250/mo
Year Built 1988
Annual Tax Amount $3,790
Tax Year 2019
Lot Dimensions 24.1X92X24.1X92
Property Description
Location, condition and price. This home has it all, best location and condition. Glass front door. Travertine foyer and kitchen floor. 4 - 6 panel pine or oak solid doors throughout. Heated Powder room and bath in basement. New updated Kitchen, 42" Maple Cabinets, roll out drawers, Built in Pantry, Custom spice rack and garbage drawer, granite counter and sink, eat in table area or dining table. 3/4" Brazilian Hardwood floors. Watch nature all year round from the gorgeous deck or Unilock patio. Custom Glass railing, to second floor laundry with cabinets. Double doors to Large vaulted master bedroom with ceiling fan. Custom cabinetry in closet. Master bath with Travertine floor and double sink, separate shower and soaking tub. Large second bedroom with brazilian floors and wic. Gorgeous updated hall bath, porcelain tiling, recess lighting, custom shelving and tiling. Walkout finished basement with heated bath and cozy corner fireplace. Surround sound acoustic ceiling tiles. built in speakers. Sliding doors to unilock patio. Custom bar with wine refrigerator, ceramic tiling and granite counter. Plenty of storage. All new windows, newer a/c, newer furnace and HWH. Nothing to do but move in. You will not be disappointed.
Location
State IL
County Du Page
Rooms
Basement Walkout
Interior
Interior Features Vaulted/Cathedral Ceilings, Bar-Wet, Hardwood Floors, Second Floor Laundry, Laundry Hook-Up in Unit, Storage, Built-in Features
Heating Natural Gas, Forced Air
Cooling Central Air
Fireplaces Number 1
Fireplaces Type Gas Log, Gas Starter
Fireplace Y
Appliance Range, Microwave, Dishwasher, Refrigerator
Laundry In Unit
Exterior
Parking Features Attached
Garage Spaces 1.0
View Y/N true
Roof Type Asphalt
Building
Lot Description Nature Preserve Adjacent, Landscaped, Wooded
Foundation Concrete Perimeter
Sewer Public Sewer
Water Public
New Construction false
Schools
Elementary Schools Indian Trail Elementary School
Middle Schools O Neill Middle School
High Schools South High School
School District 58, 58, 99
Others
Pets Allowed Cats OK, Dogs OK
HOA Fee Include Insurance,Exterior Maintenance,Lawn Care,Snow Removal
Ownership Fee Simple w/ HO Assn.
Special Listing Condition None
Read Less
© 2024 Listings courtesy of MRED as distributed by MLS GRID. All Rights Reserved.
Bought with Vipin Gulati • RE/MAX Professionals Select
GET MORE INFORMATION




