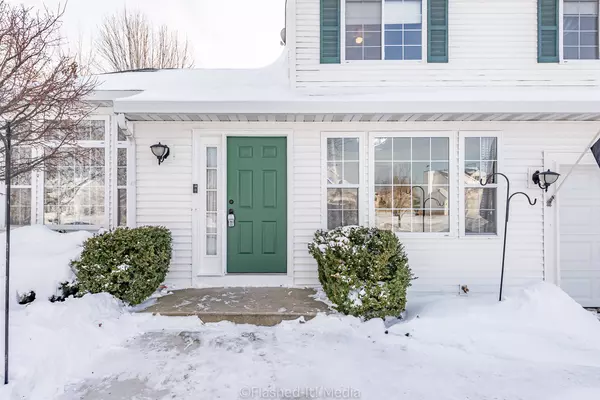For more information regarding the value of a property, please contact us for a free consultation.
631 Thorsen Lane Batavia, IL 60510
Want to know what your home might be worth? Contact us for a FREE valuation!

Our team is ready to help you sell your home for the highest possible price ASAP
Key Details
Sold Price $376,000
Property Type Single Family Home
Sub Type Detached Single
Listing Status Sold
Purchase Type For Sale
Square Footage 2,115 sqft
Price per Sqft $177
Subdivision Braeburn
MLS Listing ID 10998009
Sold Date 05/28/21
Style Traditional
Bedrooms 4
Full Baths 2
Half Baths 1
Year Built 1992
Annual Tax Amount $9,061
Tax Year 2019
Lot Size 0.302 Acres
Lot Dimensions 73X150X102X150
Property Description
This home is PRISTINE wonderfully located on a large Premium lot backing to the Forest Preserve (no neighbor behind)~ walk to Park/playground~ a true RARE find w/ a 4 car GARAGE~Beautifully updated! Interior recently painted~ New light fixtures~New hardwood floors 2019 on entire first level~vaulted living room~formal dining room~New carpeting 2021~newer island kitchen w/white cabinets/stainless appliances/backsplash & awesome Butler server or computer workspace~family room offers media niche w/marble surround~new hall granite bath~1st floor laundry has new vinyl plank flooring~Master suite offers double door entry/walk in closet & gorgeous new bath boasting sliding barn door entry/marble floor/dual basin/glass block oversized shower~upstairs hall bath has new tub shower surround~full english basement ready to be finished~Amazing 2+detached heated garage w/a HUGE partially finished walk up loft...great for cars/boats Or man cave~above ground heated pool~deck/paver patio/firepit~fabulous landscapes & gardens~water softener and Amana washer new 2018~Lg dryer new 2016~AC & furnace new 2009~roof & siding 2006~Geneva Park district! Move in ready! Run! wont last...May 28th would be the soonest closing date the seller can do
Location
State IL
County Kane
Community Park, Curbs, Sidewalks, Street Paved
Rooms
Basement Full, English
Interior
Interior Features Vaulted/Cathedral Ceilings, Skylight(s), Hardwood Floors, First Floor Laundry, Walk-In Closet(s), Separate Dining Room
Heating Natural Gas, Forced Air
Cooling Central Air
Fireplace N
Appliance Double Oven, Dishwasher, Refrigerator, Washer, Dryer, Disposal, Stainless Steel Appliance(s), Cooktop, Water Softener Owned, Gas Cooktop
Laundry Gas Dryer Hookup
Exterior
Exterior Feature Deck, Brick Paver Patio, Above Ground Pool, Fire Pit
Parking Features Attached, Detached
Garage Spaces 4.0
Pool above ground pool
View Y/N true
Roof Type Asphalt
Building
Lot Description Forest Preserve Adjacent, Landscaped, Mature Trees, Backs to Open Grnd, Backs to Trees/Woods, Views
Story 2 Stories
Foundation Concrete Perimeter
Sewer Public Sewer
Water Public
New Construction false
Schools
High Schools Batavia Sr High School
School District 101, 101, 101
Others
HOA Fee Include None
Ownership Fee Simple
Special Listing Condition None
Read Less
© 2024 Listings courtesy of MRED as distributed by MLS GRID. All Rights Reserved.
Bought with Brad McCreary • Keller Williams Infinity
GET MORE INFORMATION




