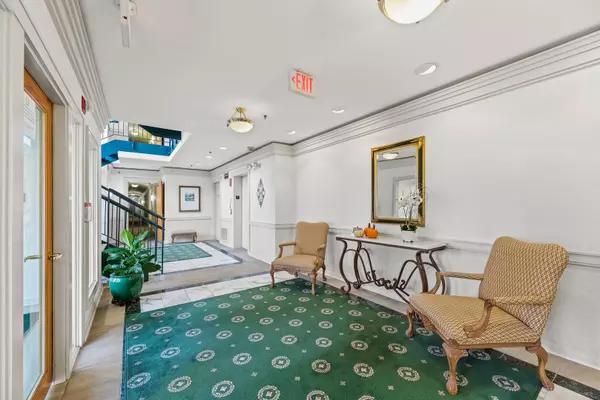For more information regarding the value of a property, please contact us for a free consultation.
119 E Laurel Avenue #206 Lake Forest, IL 60045
Want to know what your home might be worth? Contact us for a FREE valuation!

Our team is ready to help you sell your home for the highest possible price ASAP
Key Details
Sold Price $460,000
Property Type Condo
Sub Type Condo
Listing Status Sold
Purchase Type For Sale
Square Footage 1,670 sqft
Price per Sqft $275
Subdivision Laurel Place
MLS Listing ID 10889682
Sold Date 05/14/21
Bedrooms 2
Full Baths 2
HOA Fees $658/mo
Year Built 1994
Annual Tax Amount $7,672
Tax Year 2019
Property Description
This warm and inviting home is the perfect combination of sophistication and comfort. The details set it apart from the rest with the striking new hardwood flooring that flow throughout the unit, fine millwork, and extensive built-in cabinetry. Light-filled and tastefully decorated, this spacious two bedroom and two bath condo has a bonus family room or office space in addition to the expansive main living and dining area. The white kitchen has ample cabinetry and countertops for efficient cooking and entertaining. Designed for relaxation, the primary suite features a large private bathroom with double sinks, separate shower, and whirlpool, plus it has a fabulous walk-in closet. Additional amenities include a balcony and in-unit laundry with a wash sink. Located in close proximity to everything that downtown Lake Forest has to offer - shopping, dining, the train, and more. This unit has two parking spaces and a storage unit that is all easily accessible by the elevator or stairs. Don't miss the opportunity to own this truly stunning second floor condo in the popular 119 Laurel building.
Location
State IL
County Lake
Rooms
Basement None
Interior
Interior Features Hardwood Floors, Laundry Hook-Up in Unit, Walk-In Closet(s)
Heating Natural Gas, Forced Air
Cooling Central Air
Fireplace N
Appliance Double Oven, Microwave, Dishwasher, Refrigerator, Washer, Dryer, Disposal
Laundry In Unit, Laundry Closet, Sink
Exterior
Exterior Feature Balcony
Parking Features Attached
Garage Spaces 2.0
Community Features Bike Room/Bike Trails, Elevator(s), Storage, Security Door Lock(s)
View Y/N true
Building
Lot Description Common Grounds, Cul-De-Sac, Landscaped
Foundation Concrete Perimeter
Sewer Public Sewer
Water Lake Michigan
New Construction false
Schools
Elementary Schools Sheridan Elementary School
Middle Schools Deer Path Middle School
High Schools Lake Forest High School
School District 67, 67, 115
Others
Pets Allowed Cats OK, Dogs OK, Number Limit, Size Limit
HOA Fee Include Water,Parking,Insurance,Exterior Maintenance,Lawn Care,Scavenger,Snow Removal
Ownership Fee Simple w/ HO Assn.
Special Listing Condition None
Read Less
© 2024 Listings courtesy of MRED as distributed by MLS GRID. All Rights Reserved.
Bought with Suzie Hempstead • Berkshire Hathaway HomeServices Chicago



