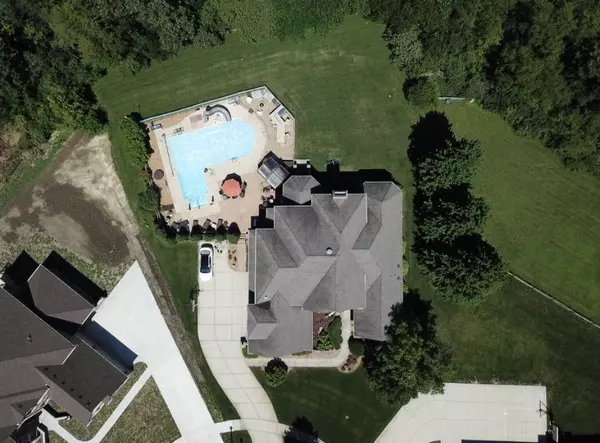For more information regarding the value of a property, please contact us for a free consultation.
7610 Pineview Court Frankfort, IL 60423
Want to know what your home might be worth? Contact us for a FREE valuation!

Our team is ready to help you sell your home for the highest possible price ASAP
Key Details
Sold Price $709,000
Property Type Single Family Home
Sub Type Detached Single
Listing Status Sold
Purchase Type For Sale
Square Footage 4,197 sqft
Price per Sqft $168
Subdivision Timbers Edge
MLS Listing ID 11027707
Sold Date 05/14/21
Bedrooms 5
Full Baths 4
Half Baths 1
HOA Fees $28/ann
Year Built 2005
Annual Tax Amount $13,892
Tax Year 2019
Lot Size 0.570 Acres
Lot Dimensions 172 X 150 X 137 X 107 X 57
Property Description
Outstanding custom built home privately located in the back of Timbers Edge subdivision nestled up along the forest preserve. Fishing pond only 100 yards away from home. Amazing finishes and upgrades thru out. Cul de sac location, huge inground pool, hot tub, built in grill area, extra large patio and custom landscaping. 4200 square foot home plus an additional 2100 square foot in the fully finished walk out basement. 5 bedrooms, 4.5 baths & 3 car radiant heated garage and all cabinets stay. You will be wowed by the extra large room sizes thru out in this gem of a home. 2 story family room with direct vent fireplace. HUGE eat in kitchen with cherry cabinets, granite tops, large island and radiant heated tile floor. Large living room with vaulted ceilings & hardwood floor. Formal dining room with tray ceilings & hardwood floor. Main floor master bedroom with vaulted ceilings and luxury bath with jetted tub, gas fireplace, 2 sink vanity, large shower with multi head sprayers and walk in closet. 2 story foyer features a motorized chandelier lift to make it easy to change bulbs and clean. Awesome finished basement with radiant heated stained concrete floor - Large rec room, exercise room, full bath & wet bar. 2nd story of home has large bedrooms and bridge with balcony overlooking the family room. Bonus room can be a 5th bedroom! 400 AMP electrical service, intercom in most rooms, Alarm system, private well for irrigation system, Pella architect series windows, new water heater in 2019. Most of home is Brick and hardboard cement siding. The following items do not stay: Garage 4 post car lift, enclosure over hot tub & cameras for security outside. Frankfort 157C grade schools & Lincoln-Way East high school.
Location
State IL
County Will
Community Park, Dock, Curbs, Sidewalks, Street Lights, Street Paved
Rooms
Basement Full, Walkout
Interior
Interior Features Vaulted/Cathedral Ceilings, Bar-Wet, Hardwood Floors, First Floor Bedroom, First Floor Laundry, Walk-In Closet(s)
Heating Natural Gas, Forced Air
Cooling Central Air, Zoned
Fireplaces Number 2
Fireplaces Type Gas Log, Gas Starter, Heatilator
Fireplace Y
Appliance Range, Microwave, Dishwasher, Refrigerator, Stainless Steel Appliance(s)
Laundry Laundry Chute
Exterior
Exterior Feature Patio, In Ground Pool, Storms/Screens
Parking Features Attached
Garage Spaces 3.5
Pool in ground pool
View Y/N true
Roof Type Asphalt
Building
Lot Description Cul-De-Sac, Forest Preserve Adjacent, Landscaped, Wooded, Mature Trees
Story 2 Stories
Foundation Concrete Perimeter
Sewer Public Sewer
Water Public
New Construction false
Schools
High Schools Lincoln-Way East High School
School District 157C, 157C, 210
Others
HOA Fee Include Other
Ownership Fee Simple
Special Listing Condition None
Read Less
© 2025 Listings courtesy of MRED as distributed by MLS GRID. All Rights Reserved.
Bought with Robert Spychalski • Keller Williams Preferred Rlty



