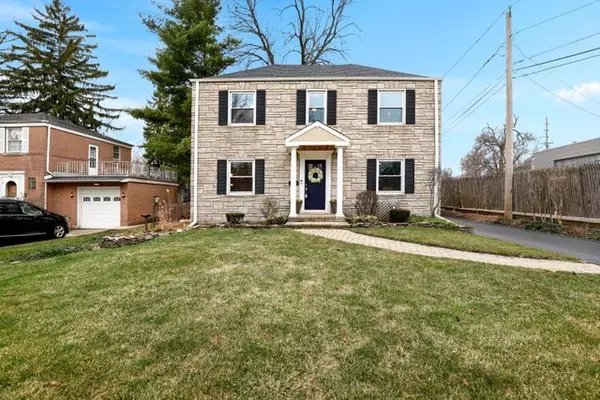For more information regarding the value of a property, please contact us for a free consultation.
210 S Wolf Road Des Plaines, IL 60016
Want to know what your home might be worth? Contact us for a FREE valuation!

Our team is ready to help you sell your home for the highest possible price ASAP
Key Details
Sold Price $324,000
Property Type Single Family Home
Sub Type Detached Single
Listing Status Sold
Purchase Type For Sale
Square Footage 1,435 sqft
Price per Sqft $225
Subdivision Cumberland Terrace
MLS Listing ID 11033759
Sold Date 05/11/21
Bedrooms 3
Full Baths 1
Half Baths 1
Year Built 1940
Annual Tax Amount $7,594
Tax Year 2019
Lot Size 8,084 Sqft
Lot Dimensions 55X149
Property Description
Charming 3 bed/1.5 bath home in Des Plaines! This 2-story brick beauty has been well maintained and has updates throughout. On the main level, enjoy your living room and separate dining room both with beautiful hardwoods. The living room has a door leading out to your newer deck. Head back to the updated kitchen with gorgeous granite countertops and backsplash. Upstairs, you'll find three bedrooms, an updated full bath and plenty of storage space with 2 large closets in the hallways. The finished basement provides even more living space with a family room and bonus room perfect for your home office! Outside, you'll enjoy the large deck and beautifully landscaped backyard with plenty of perrenials plus a 2 car detached garage. Great school districts and park district in Des Plaines! Close to the Metra, grocery stores and public transit, you don't want to miss this one! Be sure to schedule your tour today!
Location
State IL
County Cook
Community Park, Pool, Tennis Court(S), Lake, Curbs, Sidewalks, Street Lights, Street Paved
Rooms
Basement Full
Interior
Interior Features Hardwood Floors, Wood Laminate Floors, Walk-In Closet(s)
Heating Natural Gas, Forced Air
Cooling Central Air
Fireplace Y
Appliance Range, Microwave, Dishwasher, Refrigerator, Washer, Dryer
Laundry Gas Dryer Hookup, In Unit, Sink
Exterior
Exterior Feature Deck, Porch, Storms/Screens, Outdoor Grill
Parking Features Detached
Garage Spaces 2.0
View Y/N true
Building
Story 2 Stories
Sewer Public Sewer
Water Lake Michigan, Public
New Construction false
Schools
Elementary Schools Terrace Elementary School
Middle Schools Chippewa Middle School
High Schools Maine West High School
School District 62, 62, 207
Others
HOA Fee Include None
Ownership Fee Simple
Special Listing Condition None
Read Less
© 2024 Listings courtesy of MRED as distributed by MLS GRID. All Rights Reserved.
Bought with Alicia Strojewska • Ziggy Realty and Builders
GET MORE INFORMATION




