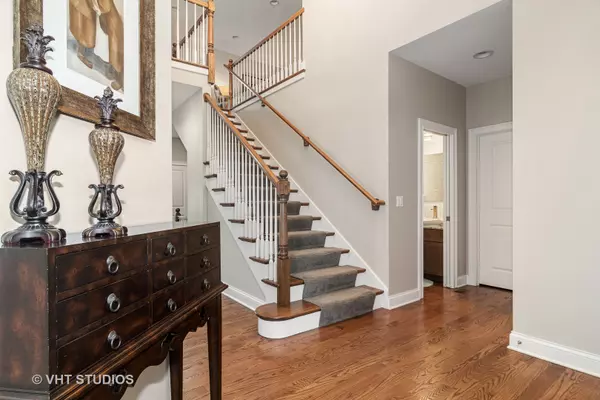For more information regarding the value of a property, please contact us for a free consultation.
2737 Nicole Circle Aurora, IL 60502
Want to know what your home might be worth? Contact us for a FREE valuation!

Our team is ready to help you sell your home for the highest possible price ASAP
Key Details
Sold Price $465,900
Property Type Condo
Sub Type 1/2 Duplex,Townhouse-2 Story
Listing Status Sold
Purchase Type For Sale
Square Footage 2,616 sqft
Price per Sqft $178
Subdivision Ginger Woods
MLS Listing ID 10998765
Sold Date 05/10/21
Bedrooms 4
Full Baths 3
Half Baths 1
HOA Fees $272/mo
Year Built 2015
Annual Tax Amount $13,885
Tax Year 2019
Lot Dimensions 44X101
Property Description
BETTER THAN NEW CONSTRUCTION! This heavily upgraded duplex with a first floor master suite is perfect for the sophisticated "resizer" who commands total luxury. You'll compromise NOTHING and you'll relish in top of the line EVERYTHING. This home is only 6 years young, it's one of the largest floor plans in the neighborhood, and it's absolutely going to KNOCK YOUR SOCKS OFF. Gleaming hardwood floors cover the majority of the main level. High quality carpet covers the remainder of the home. Sleek granite counter tops grace the gourmet kitchen and all bathrooms. Volume/vaulted ceilings. Thick crown moldings. Picture moldings. Glass transoms. Chic light fixtures. Custom window treatments. Handsome wet bar in the family room. Everything you'd expect in a home of this caliber and more. There's even a pot filler over the stove and an under the counter microwave! The first and second floor dens are perfect for working from home and the enclosed loft area can be anything you want it to be - "zoom room", craft area, workout area, gaming area, family room...you name it! The very quiet 3-seasons room may very well be your favorite living space in the entire home. It's the perfect spot to enjoy your morning coffee, read a good book, or just "sit a while". It opens to the professionally landscaped yard and generous sized brick paver patio with a gas line for your grill - perfect for summer barbecues. Need just a tidge more space? You've got it! The full, finished basement with taller ceilings boasts a nice sized rec area, full bath, 4th bedroom and a HUGE storage area. It's just like single family living, yet it's completely maintenance free. Never worry about exterior maintenance and never mow your grass or shovel snow again. Minutes to I-88 and the Rte 59 train. Easy commute to Batavia, Geneva, Wheaton and downtown Naperville. Serviced by highly acclaimed Dist 101 schools. Not only will you love this home, but you'll love this location and community. WELCOME HOME!
Location
State IL
County Kane
Rooms
Basement Full
Interior
Interior Features Vaulted/Cathedral Ceilings, Bar-Wet, Hardwood Floors, First Floor Bedroom, First Floor Laundry, First Floor Full Bath, Laundry Hook-Up in Unit, Walk-In Closet(s), Ceiling - 9 Foot, Open Floorplan
Heating Natural Gas, Forced Air
Cooling Central Air
Fireplaces Number 1
Fireplaces Type Attached Fireplace Doors/Screen, Gas Log, Heatilator
Fireplace Y
Appliance Range, Microwave, Dishwasher, Refrigerator, Washer, Dryer, Disposal, Stainless Steel Appliance(s)
Exterior
Exterior Feature Brick Paver Patio, Storms/Screens, End Unit
Parking Features Attached
Garage Spaces 2.0
View Y/N true
Roof Type Asphalt
Building
Lot Description Landscaped
Foundation Concrete Perimeter
Sewer Public Sewer
Water Public
New Construction false
Schools
Elementary Schools Louise White Elementary School
Middle Schools Sam Rotolo Middle School Of Bat
High Schools Batavia Sr High School
School District 101, 101, 101
Others
Pets Allowed Cats OK, Dogs OK
HOA Fee Include Exterior Maintenance,Lawn Care,Snow Removal,Other
Ownership Fee Simple w/ HO Assn.
Special Listing Condition None
Read Less
© 2024 Listings courtesy of MRED as distributed by MLS GRID. All Rights Reserved.
Bought with Cynthia Windeler • Keller Williams Premiere Properties



