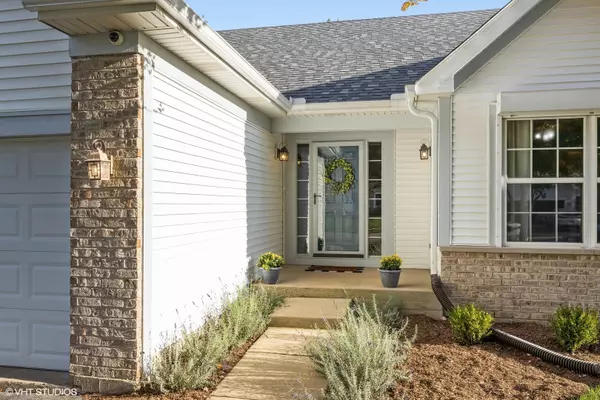For more information regarding the value of a property, please contact us for a free consultation.
386 MALLARD Lane Sugar Grove, IL 60554
Want to know what your home might be worth? Contact us for a FREE valuation!

Our team is ready to help you sell your home for the highest possible price ASAP
Key Details
Sold Price $317,000
Property Type Single Family Home
Sub Type Detached Single
Listing Status Sold
Purchase Type For Sale
Square Footage 1,694 sqft
Price per Sqft $187
Subdivision Mallard Point
MLS Listing ID 11235733
Sold Date 11/12/21
Style Ranch
Bedrooms 3
Full Baths 2
Year Built 2000
Annual Tax Amount $7,487
Tax Year 2020
Lot Size 10,280 Sqft
Lot Dimensions 75X138X74X137
Property Description
Stunning ranch with desirable open floor plan has so much to offer! Vaulted ceilings, brick gas fireplace, and great natural light showcase the open concept family room & kitchen when you enter the front door. All new carpet in family room and bedrooms plus luxury vinyl plank flooring in kitchen. Kitchen offers beautiful new quartz countertops, separate eating area, pantry, and peninsula with extra seating. Spacious primary suite boasts large walk-in closet and private bathroom with separate shower, soaking tub, and double sinks. First floor laundry completes the main level living. The finished basement with a trendy spacious common area with custom ship lap ceiling, additional bedroom/office, voiceover sound booth, exercise area and loads of storage in the crawl space combine to make this home an absolutely perfect space. Enjoy quiet mornings or crisp fall evenings with the expansive deck looking at the serene fenced-in back yard. Convenient two car attached. Tear off roof in 2019 plus new oversized downspouts and gutters. Steps away from Mallard Park and easy access to I88 and IL-47. Come see all this amazing ranch has to offer in Mallard Point!
Location
State IL
County Kane
Community Park, Curbs, Sidewalks, Street Lights, Street Paved
Rooms
Basement Partial
Interior
Interior Features Vaulted/Cathedral Ceilings, Skylight(s), First Floor Bedroom, First Floor Laundry, First Floor Full Bath, Walk-In Closet(s)
Heating Natural Gas, Forced Air
Cooling Central Air
Fireplaces Number 1
Fireplaces Type Gas Log, Gas Starter
Fireplace Y
Appliance Range, Microwave, Dishwasher, Refrigerator, Washer, Dryer
Exterior
Exterior Feature Deck, Storms/Screens
Parking Features Attached
Garage Spaces 2.0
View Y/N true
Roof Type Asphalt
Building
Lot Description Fenced Yard
Story 1 Story
Foundation Concrete Perimeter
Sewer Public Sewer
Water Public
New Construction false
Schools
School District 302, 302, 302
Others
HOA Fee Include None
Ownership Fee Simple
Special Listing Condition None
Read Less
© 2025 Listings courtesy of MRED as distributed by MLS GRID. All Rights Reserved.
Bought with Catherine Allen • Coldwell Banker Realty



