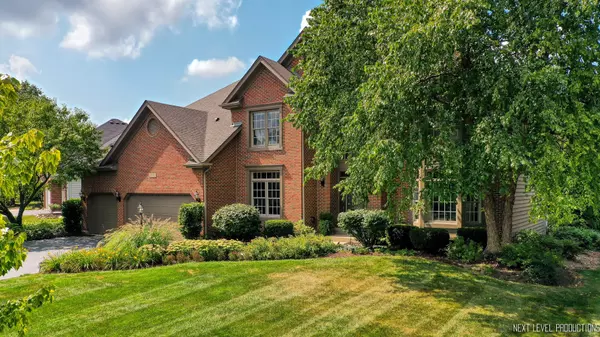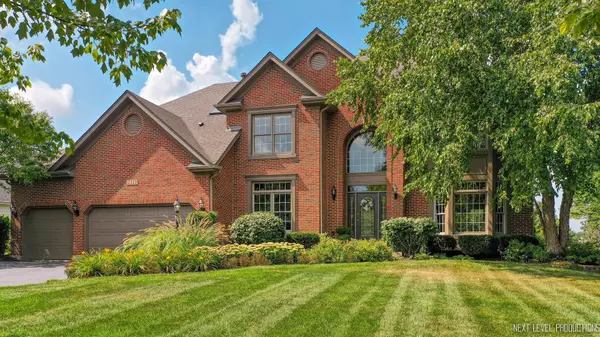For more information regarding the value of a property, please contact us for a free consultation.
2311 Beauport Drive Naperville, IL 60564
Want to know what your home might be worth? Contact us for a FREE valuation!

Our team is ready to help you sell your home for the highest possible price ASAP
Key Details
Sold Price $685,000
Property Type Single Family Home
Sub Type Detached Single
Listing Status Sold
Purchase Type For Sale
Square Footage 3,600 sqft
Price per Sqft $190
Subdivision Stillwater
MLS Listing ID 11238747
Sold Date 11/10/21
Style Traditional
Bedrooms 4
Full Baths 4
Half Baths 1
HOA Fees $83/mo
Year Built 1997
Annual Tax Amount $14,723
Tax Year 2020
Lot Size 0.290 Acres
Lot Dimensions 119.9X132.9X61.1X150.1
Property Description
This home provides the best of both worlds: Architectural perfection throughout this home and location all in one. This 3600 sq. foot and additional 1053 Basement has 4 bedrooms, 4 1/2 baths,3 fireplaces and finished basement. Located in sought after Stillwater subdivision residing in award winning Indian Prairie district 204 and Nequa Valley High School. 2 story foyer oak staircase with wrought iron spindles, crown molding. French doors with large transom showcases office with built in bookshelf and closet that could be converted to a 5th bedroom adjacent to 1/2 bath. living room features a large bay window opening to the dining room with columns, chair rail, custom ceiling with crown molding. The kitchen with granite counter tops 42 in cabinets and a large center island lends you to entertaining. The kitchen opens into a large family room with a gorgeous custom stone fireplace. Beautiful French doors lead you into a sun soaked sunroom that overlooks a beautiful landscaped backyard and pond. Front and back staircase leads you to the Master suite with double doors, a large bay window, trayed ceiling, crown moldings and custom marble fireplace and custom walk-in closet. Master bath was newly renovated vanities, walk in shower, whirlpool tube . Additional bedrooms with new carpet, paint and renovated bathrooms. One bedroom has a private bathroom and the 3rd and 4th with a version of a jack and Jill, dual vanities along with a large skylight that lets in a lot of natural light. Finished basement with full bath, workout room, hair salon that can be converted to office or craft room. Raised storage with Dual HVAC. Finished basement also includes a built-in bar, pool table, with a 3rd fireplace that keeps the room warm and cozy in the winter. Extra deep 3 car heated garage features ceiling fan with a rear service door. Most of the house has been newly painted, remodeled bathrooms, rear staircase master closet, new carpet, stained floors, new skylights, new dual hot water heaters and new whole house fan and recently had the roof replaced. All this conveniently located only 4 miles from beautiful downtown Naperville. Shopping and walking trails close by. This home is ready and waiting for you to call it home.
Location
State IL
County Will
Community Clubhouse, Pool, Tennis Court(S), Curbs, Sidewalks, Street Lights, Street Paved
Rooms
Basement Full
Interior
Interior Features Vaulted/Cathedral Ceilings, Skylight(s), Bar-Dry, Hardwood Floors, First Floor Laundry
Heating Natural Gas, Forced Air, Zoned
Cooling Central Air, Zoned
Fireplaces Number 3
Fireplaces Type Wood Burning, Attached Fireplace Doors/Screen, Gas Log, Gas Starter
Fireplace Y
Appliance Range, Microwave, Dishwasher, Refrigerator, Washer, Dryer, Cooktop, Built-In Oven
Exterior
Exterior Feature Patio, Porch, Storms/Screens, Invisible Fence
Parking Features Attached
Garage Spaces 3.0
View Y/N true
Roof Type Asphalt
Building
Story 2 Stories
Foundation Concrete Perimeter
Sewer Public Sewer
Water Lake Michigan, Public
New Construction false
Schools
Elementary Schools Welch Elementary School
Middle Schools Scullen Middle School
High Schools Neuqua Valley High School
School District 204, 204, 204
Others
HOA Fee Include Pool
Ownership Fee Simple w/ HO Assn.
Special Listing Condition None
Read Less
© 2024 Listings courtesy of MRED as distributed by MLS GRID. All Rights Reserved.
Bought with Manish Shah • Genex Realty, Inc.



