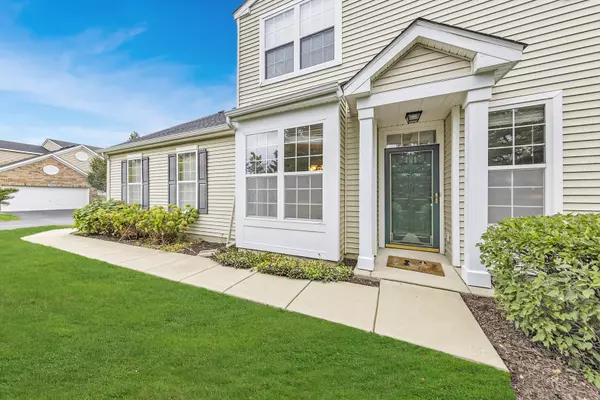For more information regarding the value of a property, please contact us for a free consultation.
5007 Albany Court Plainfield, IL 60586
Want to know what your home might be worth? Contact us for a FREE valuation!

Our team is ready to help you sell your home for the highest possible price ASAP
Key Details
Sold Price $205,000
Property Type Townhouse
Sub Type Townhouse-Ranch,Ground Level Ranch
Listing Status Sold
Purchase Type For Sale
Square Footage 1,310 sqft
Price per Sqft $156
Subdivision Hampton Glen
MLS Listing ID 11240495
Sold Date 11/08/21
Bedrooms 2
Full Baths 2
HOA Fees $155/mo
Year Built 2005
Annual Tax Amount $4,556
Tax Year 2020
Lot Dimensions COMMON
Property Description
This bright, end-unit, first floor RANCH located in desirable Hampton Glen is an effortless blend of cozy & spacious - the perfect design for an easy lifestyle. With everything all on one level & an open floorplan that is perfect for entertaining, this one is sure to impress. The unit features 9ft ceilings throughout, white trim & doors, neutral decor & a great location with open green space. The upgraded kitchen features abundant 42" Maple cabinets with under cabinet lighting, hardwood floors, new stone tile backsplash, modern laminate countertops, pantry closet, all appliances & a new stainless steel microwave (2019). Sunshine pours into the adjacent living room with FIVE total windows & a door leading to the covered concrete patio. The expansive primary suite features a walk-in closet with shelving & private full bathroom with step-in shower, soaking tub with new decorative tile accent, large vanity & linen closet. The spacious laundry room includes full size washer & dryer, an added closet & access to the two car garage. NEW roof (2020) & newer driveway (2018). Located near abundant shopping & dining options. Don't miss out on your chance to own this beautiful home!
Location
State IL
County Will
Rooms
Basement None
Interior
Interior Features Hardwood Floors, First Floor Bedroom, First Floor Laundry, First Floor Full Bath, Laundry Hook-Up in Unit, Walk-In Closet(s), Ceilings - 9 Foot
Heating Natural Gas, Forced Air
Cooling Central Air
Fireplace N
Exterior
Exterior Feature Patio
Parking Features Attached
Garage Spaces 2.0
Community Features Park
View Y/N true
Roof Type Asphalt
Building
Lot Description Landscaped
Sewer Public Sewer
Water Public
New Construction false
Schools
School District 30C, 30C, 204
Others
Pets Allowed Cats OK, Dogs OK, Number Limit
HOA Fee Include Insurance,Exterior Maintenance,Lawn Care,Scavenger,Snow Removal
Ownership Condo
Special Listing Condition None
Read Less
© 2024 Listings courtesy of MRED as distributed by MLS GRID. All Rights Reserved.
Bought with Erwin Dungo • Baird & Warner Real Estate



