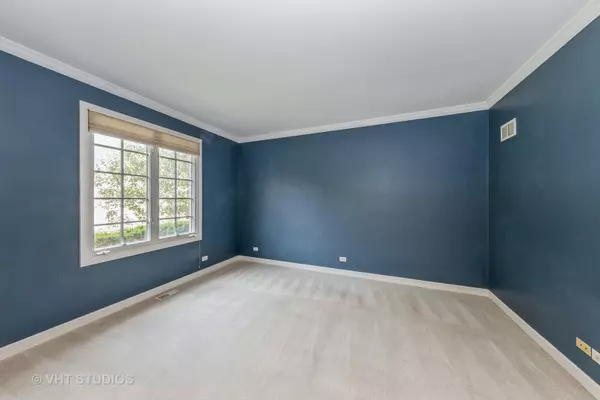For more information regarding the value of a property, please contact us for a free consultation.
37 Graystone Lane North Barrington, IL 60010
Want to know what your home might be worth? Contact us for a FREE valuation!

Our team is ready to help you sell your home for the highest possible price ASAP
Key Details
Sold Price $515,000
Property Type Single Family Home
Sub Type Detached Single
Listing Status Sold
Purchase Type For Sale
Square Footage 3,198 sqft
Price per Sqft $161
Subdivision Wynstone
MLS Listing ID 11111705
Sold Date 11/05/21
Style Traditional
Bedrooms 4
Full Baths 4
HOA Fees $309/mo
Year Built 2000
Annual Tax Amount $12,945
Tax Year 2020
Lot Dimensions 98 X 102 X 113 X 160
Property Description
A value that must be seen in this tranquil gated community! Maintenance free living at its best with snow and lawn taken care of for you on this quiet cul-de-sac location. 1st Floor Primary Bedroom Suite has a large walk in closet and the bath is all neutral with a soaking tub, dual sinks and separate shower. 2nd Bedroom has direct bathroom access and is on the first floor as well, great for a home office if needed. The dramatic Family Room has a soaring fireplace for cozy gatherings, yet is extra spacious. Light and bright Kitchen has 42" cabinets, new granite counters, new SS gas cooktop, double oven, large breakfast bar and pantry & large Breakfast Room. Formal Dining Room is great for entertaining and the Living is an added bonus. The 2nd floor boasts two more big bedrooms and large loft and another full bathroom. Conveniently located first floor Laundry Room is right off the Kitchen. Newly Finished basement has tile floor & gorgeous full bath. Lots of extra finished space here. The covered patio is private and located off the Breakfast Room. Enjoy the security of this guarded/gated community and the lifestyle that Wynstone offers.
Location
State IL
County Lake
Community Park, Street Lights, Street Paved
Rooms
Basement Partial
Interior
Interior Features Vaulted/Cathedral Ceilings, Hardwood Floors, First Floor Bedroom, First Floor Laundry
Heating Natural Gas, Forced Air, Sep Heating Systems - 2+
Cooling Central Air
Fireplaces Number 1
Fireplaces Type Wood Burning, Gas Starter
Fireplace Y
Appliance Double Oven, Microwave, Dishwasher, Disposal, Cooktop
Exterior
Exterior Feature Patio
Parking Features Attached
Garage Spaces 2.0
View Y/N true
Roof Type Shake
Building
Lot Description Cul-De-Sac
Story 2 Stories
Foundation Concrete Perimeter
Sewer Public Sewer
Water Private
New Construction false
Schools
Elementary Schools Seth Paine Elementary School
Middle Schools Lake Zurich Middle - N Campus
High Schools Lake Zurich High School
School District 95, 95, 95
Others
HOA Fee Include Security,Lawn Care,Snow Removal
Ownership Fee Simple
Special Listing Condition None
Read Less
© 2024 Listings courtesy of MRED as distributed by MLS GRID. All Rights Reserved.
Bought with Maria Wildoer • Realty Executives Advance
GET MORE INFORMATION




