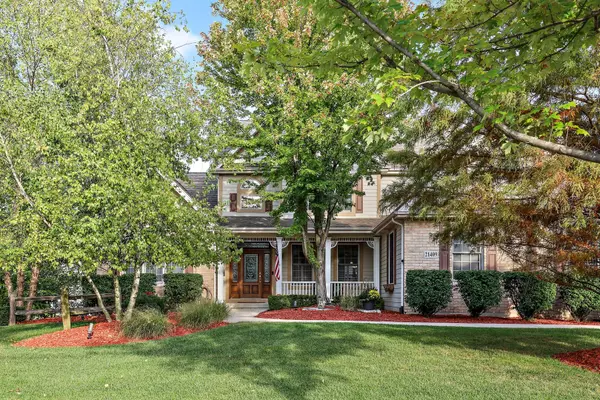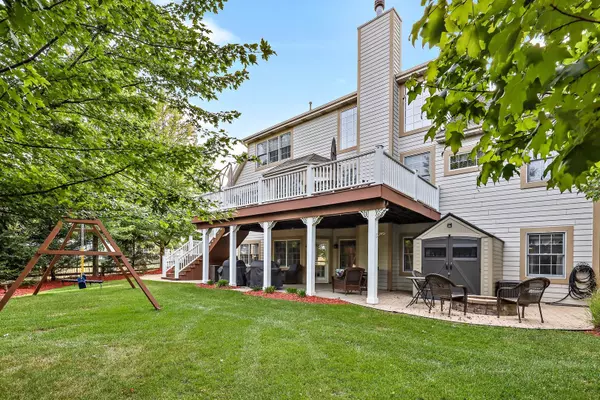For more information regarding the value of a property, please contact us for a free consultation.
21409 Breton Road Frankfort, IL 60423
Want to know what your home might be worth? Contact us for a FREE valuation!

Our team is ready to help you sell your home for the highest possible price ASAP
Key Details
Sold Price $550,000
Property Type Single Family Home
Sub Type Detached Single
Listing Status Sold
Purchase Type For Sale
Square Footage 4,030 sqft
Price per Sqft $136
Subdivision Windy Hill Farm
MLS Listing ID 11237014
Sold Date 11/05/21
Style Traditional
Bedrooms 4
Full Baths 4
HOA Fees $26/qua
Year Built 2007
Annual Tax Amount $14,776
Tax Year 2020
Lot Dimensions 130.09X150X56.67X149.52
Property Description
This Fantastic Four Bedroom Four Bath Home has it all. Once the model home for the neighborhood, this home is loaded with details and features that you will not see at this price. Three Fully Finished Levels, Large First Floor Primary Suite, Dramatic Architectural Features, Two levels of Outdoor Entertaining, Large Three Car Garage, and a Park-like lot that abuts a Conservation Area are some of its features. Highlights of the Main Level are Maple flooring with Mahogany inlay, Foyer and Great Room with Soaring 2-story ceiling, Multi-room Surround Sound, Custom Millwork, Separate Dining room with Pocket Doors, Light and Bright Eat-In Kitchen, Private Home Office, Walkout to Extra Large Trex Deck, Custom Window treatments, and Separate Laundry room. The lower level is a Fully Finished Walkout Basement Perfect for entertaining featuring an In-Home Movie Theater Room, Large Wet-Bar, Guest Suite, Work Room, and walk-out to covered Patio and Backyard with Fire pit. Oversized Bedrooms, a 22 by 15 Bonus Space, and new carpeting are on the Second Floor. Quality and thoughtful upgrades throughout this home set it apart from the rest. This move-in ready home is a 10.
Location
State IL
County Will
Community Park, Curbs, Sidewalks, Street Lights, Street Paved
Rooms
Basement Full, Walkout
Interior
Interior Features Vaulted/Cathedral Ceilings, Skylight(s), Bar-Wet, Hardwood Floors, First Floor Bedroom, In-Law Arrangement, First Floor Laundry, First Floor Full Bath
Heating Natural Gas, Forced Air, Sep Heating Systems - 2+
Cooling Central Air
Fireplaces Number 1
Fireplaces Type Attached Fireplace Doors/Screen
Fireplace Y
Appliance Range, Microwave, Dishwasher, Refrigerator, Washer, Dryer, Disposal, Stainless Steel Appliance(s)
Exterior
Exterior Feature Deck, Patio
Parking Features Attached
Garage Spaces 3.0
View Y/N true
Roof Type Asphalt
Building
Lot Description Landscaped
Story 2 Stories
Foundation Concrete Perimeter
Sewer Public Sewer
Water Public
New Construction false
Schools
School District 161, 161, 210
Others
HOA Fee Include Other
Ownership Fee Simple w/ HO Assn.
Special Listing Condition None
Read Less
© 2024 Listings courtesy of MRED as distributed by MLS GRID. All Rights Reserved.
Bought with Jay Watts • @properties



