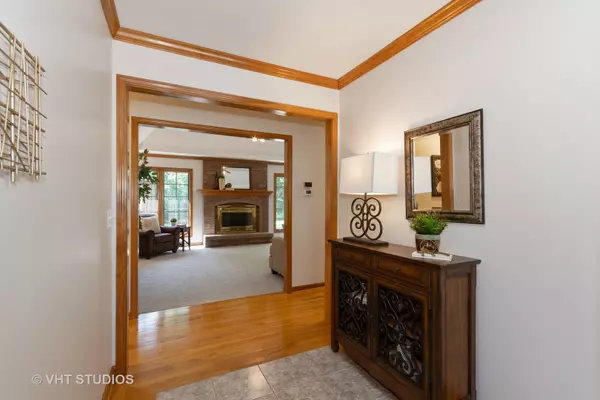For more information regarding the value of a property, please contact us for a free consultation.
988 Pembridge Place Sugar Grove, IL 60554
Want to know what your home might be worth? Contact us for a FREE valuation!

Our team is ready to help you sell your home for the highest possible price ASAP
Key Details
Sold Price $355,000
Property Type Single Family Home
Sub Type Detached Single
Listing Status Sold
Purchase Type For Sale
Square Footage 2,308 sqft
Price per Sqft $153
Subdivision Black Walnut Trails
MLS Listing ID 10414105
Sold Date 08/16/19
Style Ranch
Bedrooms 3
Full Baths 2
Half Baths 2
HOA Fees $29/ann
Year Built 1994
Annual Tax Amount $11,126
Tax Year 2017
Lot Size 0.372 Acres
Lot Dimensions 90X167X109X160
Property Description
Unbelievable all brick ranch style home in Black Walnut Trails Subdivision! This home offers endless possibilities & potential! 2308 square feet of living space w/ 3 bedrooms, 2 full baths & 2 half baths, w/ a fully finished basement w/ an ADDITIONAL 2308 square feet of living space! Enter this home & be greeted by a large foyer opening into a family room with wall to wall windows, brick fireplace & tray ceiling! Enjoy a large open kitchen with tons of natural light, island & endless counter space, cabinets & large eat-in area w/ access to outdoor patio & gazebo. The master bedroom offers breathtaking views of the backyard, large walk-in closet & private mater bath. Two secondary rooms offer additional living space. FULL finished basement w/ additional 2308 of living space, large rec. rooms, bar & kitchen area, office, storage & bathroom. This home has a central vac. system, Enjoy the outdoors w/ the gazebo, professional landscaping w/ sprinkler system & lot backing to open space
Location
State IL
County Kane
Rooms
Basement Full
Interior
Interior Features Bar-Wet, Hardwood Floors, First Floor Bedroom, First Floor Laundry, First Floor Full Bath, Walk-In Closet(s)
Heating Natural Gas
Cooling Central Air
Fireplaces Number 1
Fireplaces Type Attached Fireplace Doors/Screen, Gas Log
Fireplace Y
Appliance Range, Dishwasher, Refrigerator, Freezer, Washer, Dryer, Disposal
Exterior
Exterior Feature Patio, Storms/Screens
Parking Features Attached
Garage Spaces 2.0
View Y/N true
Roof Type Asphalt
Building
Story 1 Story
Sewer Public Sewer
Water Public
New Construction false
Schools
School District 302, 302, 302
Others
HOA Fee Include Other
Ownership Fee Simple w/ HO Assn.
Special Listing Condition Home Warranty
Read Less
© 2025 Listings courtesy of MRED as distributed by MLS GRID. All Rights Reserved.
Bought with Mike Long • john greene, Realtor



