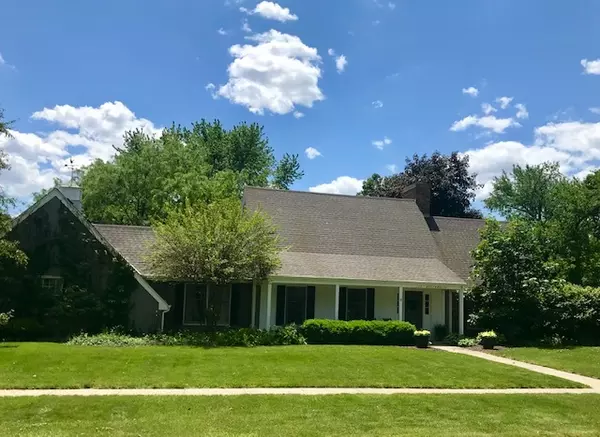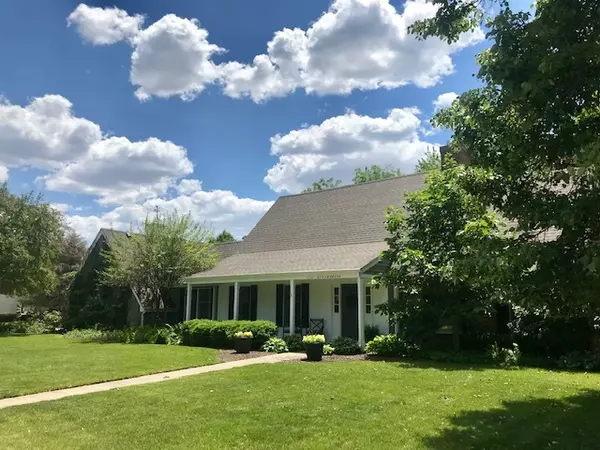For more information regarding the value of a property, please contact us for a free consultation.
122 Strawberry Lane Yorkville, IL 60560
Want to know what your home might be worth? Contact us for a FREE valuation!

Our team is ready to help you sell your home for the highest possible price ASAP
Key Details
Sold Price $325,000
Property Type Single Family Home
Sub Type Detached Single
Listing Status Sold
Purchase Type For Sale
Square Footage 3,045 sqft
Price per Sqft $106
Subdivision Countryside
MLS Listing ID 10412903
Sold Date 10/10/19
Style Cape Cod
Bedrooms 4
Full Baths 2
Half Baths 1
Year Built 1976
Annual Tax Amount $8,298
Tax Year 2018
Lot Size 0.415 Acres
Lot Dimensions 182X103X181X100
Property Description
Absolutely charming! From the outstanding curb appeal to the oversized wooded lot to the beautifully updated interior, this custom built brick & cedar home is a WOW! Rare first floor master suite includes fireplace w/gas logs, hardwood floors, walk in closet & private bath w/whirlpool tub & separate shower. Custom cabinets & newer stainless appliances define the kitchen that overlooks the family room. The delightful beamed family room features a show stopper fireplace, hardwood floors & opens to the vaulted, skylit sun room! The lovely, large living room is adjacent to a dramatic dining room that features new wainscoting. There's even a huge 1st floor den/5th bedroom w/closet! The 2nd floor offers 3 large bedrooms & a full bath.Sunny first floor laundry!Custom brick paver patio w/twinkly lights is an oasis amid the landscaped gardens & mature trees.Fresh paint, new carpet & lighting!Friendly sought-after neighborhood in excellent north side Yorkville location is near shops & highways.
Location
State IL
County Kendall
Community Sidewalks, Street Lights, Street Paved
Rooms
Basement Partial
Interior
Interior Features Vaulted/Cathedral Ceilings, Skylight(s), Hardwood Floors, First Floor Bedroom, First Floor Laundry, First Floor Full Bath
Heating Natural Gas, Forced Air
Cooling Central Air
Fireplaces Number 2
Fireplaces Type Wood Burning, Gas Log
Fireplace Y
Appliance Range, Microwave, Dishwasher, Disposal, Range Hood
Exterior
Exterior Feature Deck, Porch, Brick Paver Patio
Parking Features Attached
Garage Spaces 2.5
View Y/N true
Roof Type Asphalt
Building
Lot Description Corner Lot, Irregular Lot, Landscaped, Mature Trees
Story 2 Stories
Foundation Concrete Perimeter
Sewer Public Sewer
Water Public
New Construction false
Schools
School District 115, 115, 115
Others
HOA Fee Include None
Ownership Fee Simple
Special Listing Condition None
Read Less
© 2024 Listings courtesy of MRED as distributed by MLS GRID. All Rights Reserved.
Bought with Patrick McNamara • Patrick McNamara



