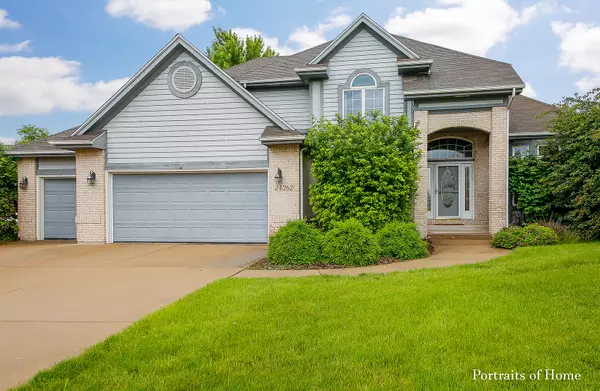For more information regarding the value of a property, please contact us for a free consultation.
24262 Farmstead Lane Plainfield, IL 60544
Want to know what your home might be worth? Contact us for a FREE valuation!

Our team is ready to help you sell your home for the highest possible price ASAP
Key Details
Sold Price $320,000
Property Type Single Family Home
Sub Type Detached Single
Listing Status Sold
Purchase Type For Sale
Square Footage 2,758 sqft
Price per Sqft $116
Subdivision Spanglers Farm
MLS Listing ID 10406480
Sold Date 10/11/19
Bedrooms 4
Full Baths 2
Half Baths 2
HOA Fees $10/ann
Year Built 1997
Annual Tax Amount $9,741
Tax Year 2018
Lot Size 0.320 Acres
Lot Dimensions 85X170X86X161
Property Description
What an opportunity to own this custom built home in desirable Spangler's Farm! Grand 2 story foyer! The living room and dining room have 10'ceilings and beautiful architectural windows and NEW carpeting! 1st floor den with built in bookcase. Huge kitchen with granite counters, stainless appliances and painted cabinetry. Adjacent family room is highlighted by a wood burning fireplace and beamed ceiling. Upstairs you will find spacious bedrooms and a master suite upgraded with a tray ceiling, walk-in closet and spa bath with 2 separate vanities! The finished basement offers a wet bar and kitchenette, a "rec room", workout room/play room and a bathroom. The backyard is so pretty with the deck, paver patio and firepit. 3 car garage!! What a find! This home is in good condition and is being sold "as-is". Sprinkler system "as-is" too as the current owners have never used it.
Location
State IL
County Will
Community Sidewalks, Street Paved
Rooms
Basement Full
Interior
Interior Features Vaulted/Cathedral Ceilings, Bar-Wet, Hardwood Floors, Built-in Features, Walk-In Closet(s)
Heating Natural Gas, Forced Air
Cooling Central Air
Fireplaces Number 1
Fireplaces Type Gas Starter
Fireplace Y
Appliance Range, Microwave, Dishwasher, Refrigerator, Washer, Dryer, Disposal, Stainless Steel Appliance(s)
Exterior
Exterior Feature Deck, Brick Paver Patio, Fire Pit
Parking Features Attached
Garage Spaces 3.0
View Y/N true
Roof Type Asphalt
Building
Story 2 Stories
Foundation Concrete Perimeter
Sewer Public Sewer
Water Public
New Construction false
Schools
Elementary Schools Central Elementary School
Middle Schools Indian Trail Middle School
High Schools Plainfield Central High School
School District 202, 202, 202
Others
HOA Fee Include Other
Ownership Fee Simple
Special Listing Condition None
Read Less
© 2024 Listings courtesy of MRED as distributed by MLS GRID. All Rights Reserved.
Bought with Waqar Riaz • Guidance Realty



