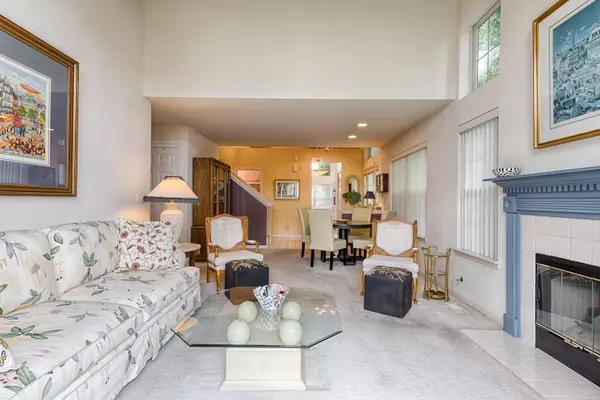For more information regarding the value of a property, please contact us for a free consultation.
3045 Serenity Lane Naperville, IL 60564
Want to know what your home might be worth? Contact us for a FREE valuation!

Our team is ready to help you sell your home for the highest possible price ASAP
Key Details
Sold Price $235,000
Property Type Townhouse
Sub Type Townhouse-2 Story
Listing Status Sold
Purchase Type For Sale
Square Footage 1,636 sqft
Price per Sqft $143
Subdivision Signature Club
MLS Listing ID 10404243
Sold Date 09/06/19
Bedrooms 2
Full Baths 2
Half Baths 1
HOA Fees $225/mo
Year Built 1999
Annual Tax Amount $4,810
Tax Year 2017
Lot Dimensions 41X109
Property Description
First Floor Master! Enjoy this easy living floor plan- end unit in desirable Signature Club! This well cared for townhome has a easy flow with a vaulted living room and the combined dining room. The bright 2 story kitchen encompasses space for a breakfast table as well. The spacious first floor master has 2 closets and luxury appointed bath with dual sinks, separate shower & soaking tub! Upstairs features a loft for great multiple uses and the 2nd bedroom with a full bath! Enjoy the outdoors on the patio and quant backyard! Quiet side street location, steps to Naperville Crossing & close to downtown Naperville. Walk to elem. school & bike to middle school in Tall Grass. Original owners have well cared for this home and the home will be sold as-is (Choice Plus Home Warranty will be provided). Come take a look today!
Location
State IL
County Will
Rooms
Basement None
Interior
Interior Features Vaulted/Cathedral Ceilings, First Floor Bedroom, First Floor Laundry
Heating Natural Gas
Cooling Central Air
Fireplaces Number 1
Fireplaces Type Gas Starter
Fireplace Y
Appliance Range, Microwave, Dishwasher, Refrigerator, Washer, Dryer
Exterior
Exterior Feature Patio, Storms/Screens, End Unit
Parking Features Attached
Garage Spaces 2.0
View Y/N true
Roof Type Asphalt
Building
Lot Description Landscaped
Foundation Concrete Perimeter
Sewer Sewer-Storm
Water Lake Michigan
New Construction false
Schools
Elementary Schools Fry Elementary School
Middle Schools Scullen Middle School
High Schools Waubonsie Valley High School
School District 204, 204, 204
Others
Pets Allowed Cats OK, Dogs OK
HOA Fee Include Exterior Maintenance,Lawn Care,Snow Removal
Ownership Fee Simple w/ HO Assn.
Special Listing Condition None
Read Less
© 2024 Listings courtesy of MRED as distributed by MLS GRID. All Rights Reserved.
Bought with Anita Saggar • Best U.S. Realty
GET MORE INFORMATION




