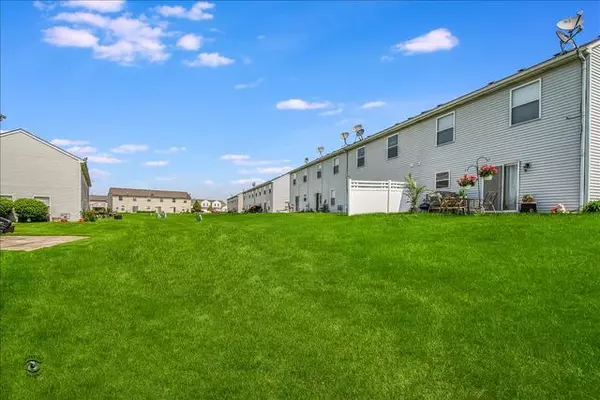For more information regarding the value of a property, please contact us for a free consultation.
25216 Faraday Road Manhattan, IL 60442
Want to know what your home might be worth? Contact us for a FREE valuation!

Our team is ready to help you sell your home for the highest possible price ASAP
Key Details
Sold Price $158,000
Property Type Townhouse
Sub Type Townhouse-2 Story
Listing Status Sold
Purchase Type For Sale
Square Footage 1,623 sqft
Price per Sqft $97
Subdivision Leighlinbridge
MLS Listing ID 10382890
Sold Date 08/23/19
Bedrooms 3
Full Baths 2
Half Baths 1
HOA Fees $132/mo
Year Built 2005
Annual Tax Amount $4,033
Tax Year 2018
Lot Dimensions COMMON
Property Description
***WELCOME HOME TO THIS 3 BED, 2.5 BATH TOWNHOME IN LEIGHLINBRIDGE IN HIGHLY DESIRED MANHATTAN! YOU WILL ENJOY THE OPEN FLOOR PLAN ON THE MAIN LEVEL THAT FEATURES A HUGE KITCHEN WITH DINING AREA AND LARGE FAMILY ROOM SPACE! THERE IS ALSO A POWDER ROOM ON THE MAIN FLOOR! LOCATED OFF THE DINING AREA IS A BACK PATIO WITH FENCE ON ONE SIDE TO ADD PRIVACY! UPSTAIRS THERE IS A MASTER BEDROOM WITH PLENTY OF SPACE THAT FEATURES YOUR OWN WALK-IN CLOSET AND FULL BATHROOM. 2ND BEDROOM FEATURES AN INCREDIBLE WALK-IN CLOSET AND SHARES THE 2ND FULL BATHROOM (LOCATED IN THE UPSTAIRS HALLWAY) WITH THE 3RD BEDROOM. CONVENIENTLY LOCATED 2ND FLOOR LAUNDRY ROOM WITH NEW WASHER/DRYER AND HOT WATER HEATER! FURNACE HAS BEEN VERY WELL MAINTAINED. YOU HAVE STORAGE UNDER THE STAIRS, ATTIC, PLENTY OF CLOSET SPACE AND AN ATTACHED 2 CAR GARAGE! THIS TOWNHOME IS LOCATED NEAR A NEIGHBORHOOD PARK, SHOPPING, AND TRAIL!
Location
State IL
County Will
Rooms
Basement None
Interior
Interior Features Laundry Hook-Up in Unit
Heating Natural Gas, Forced Air
Cooling Central Air
Fireplace N
Appliance Range, Microwave, Dishwasher, Refrigerator, Washer, Dryer, Disposal, Range Hood, Water Softener Rented
Exterior
Exterior Feature Patio, Storms/Screens
Parking Features Attached
Garage Spaces 2.0
Community Features Bike Room/Bike Trails, Park
View Y/N true
Roof Type Asphalt
Building
Lot Description Common Grounds
Foundation Concrete Perimeter
Sewer Public Sewer
Water Public
New Construction false
Schools
Elementary Schools Anna Mcdonald Elementary School
Middle Schools Manhattan Junior High School
High Schools Lincoln-Way West High School
School District 114, 114, 210
Others
Pets Allowed Cats OK, Dogs OK
HOA Fee Include Exterior Maintenance,Lawn Care,Snow Removal
Ownership Fee Simple w/ HO Assn.
Special Listing Condition None
Read Less
© 2024 Listings courtesy of MRED as distributed by MLS GRID. All Rights Reserved.
Bought with Kimberly Phillips • CRIS REALTY



