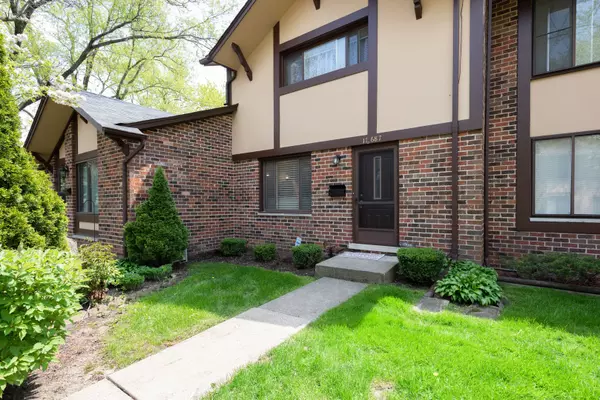For more information regarding the value of a property, please contact us for a free consultation.
17W687 Kirkland Lane Villa Park, IL 60181
Want to know what your home might be worth? Contact us for a FREE valuation!

Our team is ready to help you sell your home for the highest possible price ASAP
Key Details
Sold Price $184,000
Property Type Townhouse
Sub Type Townhouse-2 Story
Listing Status Sold
Purchase Type For Sale
Square Footage 1,004 sqft
Price per Sqft $183
Subdivision Brandywine
MLS Listing ID 10382573
Sold Date 07/15/19
Bedrooms 2
Full Baths 1
Half Baths 1
HOA Fees $216/mo
Year Built 1969
Annual Tax Amount $1,617
Tax Year 2017
Lot Dimensions 20X71
Property Description
SHOWS LIKE A MODEL!!! FRESHLY PAINTED TWO STORY TOWNHOUSE IN NEUTRAL COLORS.HARDWOOD FLOORS RE-FINISHED IN 2018.GREAT STARTER HOME OR FOR ANYONE LOOKING TO DOWNSIZE.SEPARATE DINNING AREA GREETED BY A BRAND NEW KITCHEN WITH NEW GLAZED PORCELAIN FLOOR, 2018 CABINETS,GRANITE COUNTER-TOPS, COMBINED WITH DECORATIVE WHITE TILE BACKSPLASH , NEW FARMHOUSE SINK, 2018 STOVE,AND ALL STAINLESS STEEL APPLIANCES.HALF BATH HAS NEW SINK AND FLOOR. SECOND FLOOR HAS TWO SPACIOUS BEDROOMS , ALL NEW CLOSET DOORS WITH CLOSET ORGANIZERS. NEW LIGHT FIXTURES THROUGHOUT THE HOME.UPDATED SECOND BATHROOM. FULL FINISHED BASEMENT WITH NEW CARPET FOR ALL YOUR RECREATIONAL IDEAS. SEPARATE LAUNDRY ROOM WITH CONVENIENT FOLDING SPACE.FULLY FENCED IN YARD WITH STAMPED CONCRETE PATIO FOR YOUR SUMMER NIGHTS.NEW ROOF IN 2018. LOW TAXES. NOTHING TO DO BUT TO MOVE IN!!CLOSE TO EXPRESSWAYS, SHOPPING- 8 MINUTES TO OAKBROOK MALL. A PLEASURE TO SHOW!!!!SCHEDULE YOUR PRIVATE TOUR TODAY!!!
Location
State IL
County Du Page
Rooms
Basement Full
Interior
Interior Features Hardwood Floors
Heating Electric
Cooling Central Air
Fireplace N
Appliance Range, Microwave, Dishwasher, Refrigerator, Washer, Dryer, Disposal
Exterior
Exterior Feature Patio, Cable Access
Community Features Party Room, Pool
View Y/N true
Roof Type Asphalt
Building
Lot Description Fenced Yard, Landscaped
Foundation Concrete Perimeter
Sewer Public Sewer
Water Public
New Construction false
Schools
Elementary Schools Salt Creek Elementary School
Middle Schools John E Albright Middle School
High Schools Willowbrook High School
School District 48, 48, 88
Others
Pets Allowed Cats OK, Dogs OK
HOA Fee Include Insurance,Clubhouse,Pool,Exterior Maintenance,Lawn Care,Snow Removal
Ownership Fee Simple w/ HO Assn.
Special Listing Condition None
Read Less
© 2025 Listings courtesy of MRED as distributed by MLS GRID. All Rights Reserved.
Bought with Randal Marshall • Keller Williams Premiere Properties



