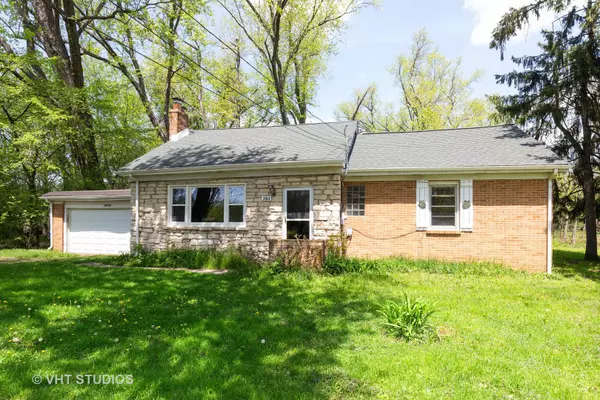For more information regarding the value of a property, please contact us for a free consultation.
34w062 Fox River Drive East Dundee, IL 60118
Want to know what your home might be worth? Contact us for a FREE valuation!

Our team is ready to help you sell your home for the highest possible price ASAP
Key Details
Sold Price $115,500
Property Type Single Family Home
Sub Type Detached Single
Listing Status Sold
Purchase Type For Sale
Square Footage 1,340 sqft
Price per Sqft $86
MLS Listing ID 10381566
Sold Date 08/13/19
Style Ranch
Bedrooms 3
Full Baths 1
Year Built 1941
Annual Tax Amount $2,087
Tax Year 2018
Lot Size 0.627 Acres
Lot Dimensions 104 X 147 X 40 X 83 X 119
Property Description
Attention investors, 1st-time home buyers! Rustic 3 bedroom | 1 bath home on 2 lots across the street from the Fox River in the Richardson subdivision in East Dundee. Enjoy views of the river from living room and master bedroom! 2 bedrooms on the lower level plus one bedroom upstairs which would be perfect for a craft or art studio! The upstairs bedroom also has a door that opens onto the roof of the garage. Great place to build a deck overlooking the river! You'll love the fireplace and the handmade stained-glass windows too! Tons of storage - both up and downstairs (finished attic). There's an enclosed back porch too. Move-in ready but needs some TLC. New boiler furnace; tankless water heater - 3 yrs old; roof - 2 years old. The Fox River Bike Trail is just a block away; ride over 44 miles of trails from Algonquin to Oswego! Enjoy all the shops, restaurants, festivals and entertainment in East & West Dundee. Being sold "AS-IS". Motivated seller will consider any reasonable offer!
Location
State IL
County Kane
Rooms
Basement None
Interior
Interior Features Hardwood Floors
Heating Baseboard
Cooling Window/Wall Unit - 1
Fireplaces Number 1
Fireplaces Type Wood Burning
Fireplace Y
Appliance Range, Refrigerator, Washer, Dryer
Laundry In Unit, Multiple Locations
Exterior
Exterior Feature Patio
Parking Features Attached
Garage Spaces 2.0
View Y/N true
Roof Type Asphalt
Building
Lot Description Wetlands adjacent, Irregular Lot, Water View, Wooded, Mature Trees
Story 1.5 Story
Foundation Concrete Perimeter
Sewer Public Sewer
Water Public
New Construction false
Schools
Elementary Schools Parkview Elementary School
Middle Schools Carpentersville Middle School
High Schools Dundee-Crown High School
School District 300, 300, 300
Others
HOA Fee Include None
Ownership Fee Simple
Special Listing Condition None
Read Less
© 2024 Listings courtesy of MRED as distributed by MLS GRID. All Rights Reserved.
Bought with Raul Camacho • Rayma Realty Inc.



