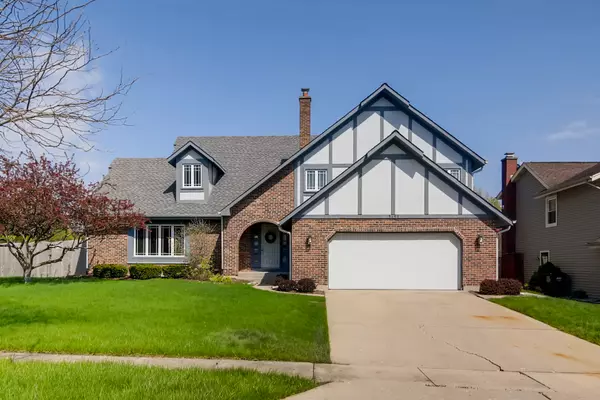For more information regarding the value of a property, please contact us for a free consultation.
5195 Barcroft Drive Hoffman Estates, IL 60010
Want to know what your home might be worth? Contact us for a FREE valuation!

Our team is ready to help you sell your home for the highest possible price ASAP
Key Details
Sold Price $430,000
Property Type Single Family Home
Sub Type Detached Single
Listing Status Sold
Purchase Type For Sale
Square Footage 3,055 sqft
Price per Sqft $140
Subdivision Highland Hills
MLS Listing ID 10370706
Sold Date 06/28/19
Bedrooms 4
Full Baths 2
Half Baths 1
Year Built 1980
Tax Year 2017
Lot Size 10,441 Sqft
Lot Dimensions 116X83X115X87
Property Description
Magnificent Opportunity! Over 3,000 sqft w/Open Floor Plan w/Huge Rooms! NEW Paint, NEW Floors, NEW Trim & NEW Baseboards t/o! Gourmet Kitchen w/NEW SS Double Oven, SS Fridge, NEW Wood Laminate Floors, Tile Backsplash & Separate Eating Area! Dramatic Step Down Family Rm w/NEW Laminate Flooring, Gas Start Brick FP & Sliding Glass Door to Private Fenced Yard! Sleek Spacious Living Rm & Formal Dining Rm w/New Laminate Floors! Secluded Master Ste w/2 WIC's & New Carpet! Master Bath w/NEW Vanity, New Quartz Tops, NEW Laminate Floors Dual Sinks & NEW Mirrors! All 4 Bedrooms w/NEW Carpet, Ceiling Fans & Large Closets! NEW 2-Panel Doors t/o! Hall Bath w/NEW Quartz Tops, NEW Vanity, NEW Ceramic Tile & Dual Sinks! 1st Flr Laundry w/Front Load Washer & Dryer & NEW Ceramic Tile! Huge Unfinished Bsmt! Updated Windows t/o! Updated Siding, Roof & Gutters! Private Fenced Yard w/Beautiful Landscaping! Sides to Inverness! Award Winning Fremd, Plum Grove & Whiteley Schools! Extraordinary Home! Must See!
Location
State IL
County Cook
Community Sidewalks, Street Lights, Street Paved
Rooms
Basement Full
Interior
Interior Features Wood Laminate Floors, First Floor Laundry
Heating Natural Gas, Forced Air
Cooling Central Air
Fireplaces Number 1
Fireplaces Type Wood Burning, Gas Starter
Fireplace Y
Appliance Double Oven, Microwave, Dishwasher, Refrigerator, Washer, Dryer, Disposal, Trash Compactor
Exterior
Exterior Feature Patio
Parking Features Attached
Garage Spaces 2.0
View Y/N true
Roof Type Asphalt
Building
Lot Description Corner Lot, Fenced Yard
Story 2 Stories
Sewer Public Sewer
Water Public
New Construction false
Schools
Elementary Schools Frank C Whiteley Elementary Scho
Middle Schools Plum Grove Junior High School
High Schools Wm Fremd High School
School District 15, 15, 211
Others
HOA Fee Include None
Ownership Fee Simple
Special Listing Condition None
Read Less
© 2024 Listings courtesy of MRED as distributed by MLS GRID. All Rights Reserved.
Bought with Regina Schweinebraten • @properties



