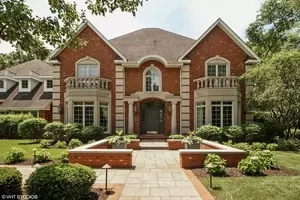For more information regarding the value of a property, please contact us for a free consultation.
1920 Ashington Court New Lenox, IL 60451
Want to know what your home might be worth? Contact us for a FREE valuation!

Our team is ready to help you sell your home for the highest possible price ASAP
Key Details
Sold Price $1,100,000
Property Type Single Family Home
Sub Type Detached Single
Listing Status Sold
Purchase Type For Sale
Square Footage 9,000 sqft
Price per Sqft $122
Subdivision Chartwell Downs
MLS Listing ID 10364789
Sold Date 08/01/19
Style Traditional
Bedrooms 5
Full Baths 5
Half Baths 3
HOA Fees $8/ann
Year Built 1995
Annual Tax Amount $23,419
Tax Year 2017
Lot Size 1.500 Acres
Lot Dimensions 221 X 391 X 116 X 170
Property Description
ABSOLUTELY GORGEOUS meticulously maintained custom built Chartwell Downs home situated on a private 1 1/2-acre wooded culdesac lot offering 5 bedrooms, 5 full & 3 half baths, 2-story grand entry marble foyer, 1st floor office, 1st floor master bedroom with halogen lighting, walk-in closet with built-in dressers & elegant master bath, spacious kitchen with new hickory flooring, all top of the line appliances, Downview cabinets, granite counter tops, walk-in pantry, 2 laundry rooms one on 1st floor with 2 washers & 2 dryers. Second floor has 4 bedrooms & a 18x47 game room. Also, offering a full finished walkout basement with a 2nd kitchen area, newly installed white oak floors, half bath with lighted onyx sink, custom bar, wine cellar, media room, exercise room, & a large art room. Radiant heat in walkout basement & 4-car side load garage. This home offers over 9,000 sq. ft. of living space. Back yard is private & perfect for entertaining with the deck overlooking the spacious patio
Location
State IL
County Will
Rooms
Basement Full, Walkout
Interior
Interior Features Vaulted/Cathedral Ceilings, Hot Tub, Bar-Dry, Hardwood Floors, First Floor Bedroom, First Floor Laundry
Heating Natural Gas, Forced Air, Radiant
Cooling Central Air
Fireplaces Number 3
Fireplaces Type Gas Log
Fireplace Y
Appliance Range, Microwave, Dishwasher, Refrigerator, Bar Fridge, Washer, Dryer, Wine Refrigerator, Cooktop
Exterior
Parking Features Attached
Garage Spaces 4.0
View Y/N true
Roof Type Asphalt
Building
Lot Description Wooded
Story 2 Stories
Foundation Concrete Perimeter
Sewer Septic-Private
Water Private Well
New Construction false
Schools
School District 122, 122, 210
Others
HOA Fee Include None
Ownership Fee Simple
Special Listing Condition List Broker Must Accompany
Read Less
© 2024 Listings courtesy of MRED as distributed by MLS GRID. All Rights Reserved.
Bought with Robert Shutay • Realty Executives Ambassador

