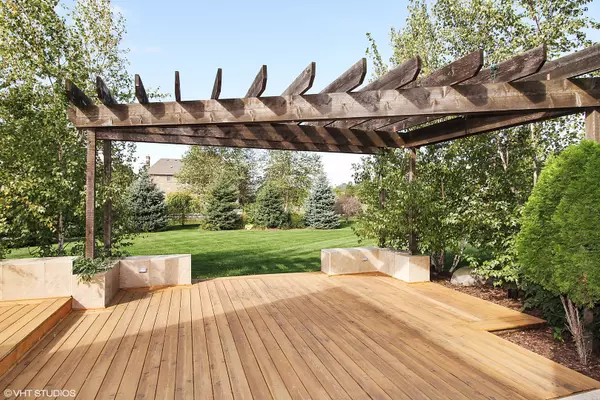For more information regarding the value of a property, please contact us for a free consultation.
22538 Cobblestone Trail Frankfort, IL 60423
Want to know what your home might be worth? Contact us for a FREE valuation!

Our team is ready to help you sell your home for the highest possible price ASAP
Key Details
Sold Price $585,000
Property Type Single Family Home
Sub Type Detached Single
Listing Status Sold
Purchase Type For Sale
Square Footage 4,250 sqft
Price per Sqft $137
Subdivision Cobblestone Walk
MLS Listing ID 10364623
Sold Date 10/25/19
Style Tudor
Bedrooms 4
Full Baths 3
Half Baths 1
HOA Fees $65/ann
Year Built 2007
Annual Tax Amount $17,339
Tax Year 2017
Lot Size 0.390 Acres
Lot Dimensions 102X211X100X190
Property Description
Your Fabulous Dream Home is Now Available! Spectacular Luxury Home in Frankfort's Premier Cobblestone Walk Subdivision! Stunning Gourmet Kitchen with Dramatic Wood Beam 2 Story Ceilings-Fabulous Indoor Outdoor Feel with Grand Views of Beautiful Landscaping Through Huge Windows In Kitchen & Great Room-Outdoor Space Features Huge Dec with Water Feature, 2 Blue Stone Terraces, Beautiful Paver Walkways, Mature Landscaping & Extensive LED Lighting-One of the Largest Backyards in Subdivision-1st Floor Master Suite with Sitting Room & Fireplace Opening to Terrace-1st Floor Laundry-Grand Staircase & Huge Bonus Room-3 Fireplaces-2 Staircases to Full Basement-1st Floor Laundry-Dacor Appliances-Custom Window Treatments with Remote-Surround Sound-Central Vac-Security System-Many Upgrades-Sophisticated, Bright & Airy Home for the Discerning Buyer! Call Today for Your Private Showing!
Location
State IL
County Will
Community Sidewalks, Street Lights, Street Paved
Rooms
Basement Full
Interior
Interior Features Vaulted/Cathedral Ceilings, Skylight(s), Hardwood Floors, First Floor Bedroom, First Floor Laundry
Heating Natural Gas, Forced Air
Cooling Central Air
Fireplaces Number 2
Fireplaces Type Gas Log
Fireplace Y
Appliance Double Oven, Range, Microwave, Dishwasher, Refrigerator, Disposal, Stainless Steel Appliance(s), Wine Refrigerator
Exterior
Exterior Feature Deck, Patio
Parking Features Attached
Garage Spaces 3.0
View Y/N true
Building
Story 2 Stories
Sewer Public Sewer
Water Community Well
New Construction false
Schools
School District 157C, 157C, 210
Others
HOA Fee Include None
Ownership Fee Simple
Special Listing Condition None
Read Less
© 2024 Listings courtesy of MRED as distributed by MLS GRID. All Rights Reserved.
Bought with Jaclyn Mc Donald • Cleary Realty, Inc.



