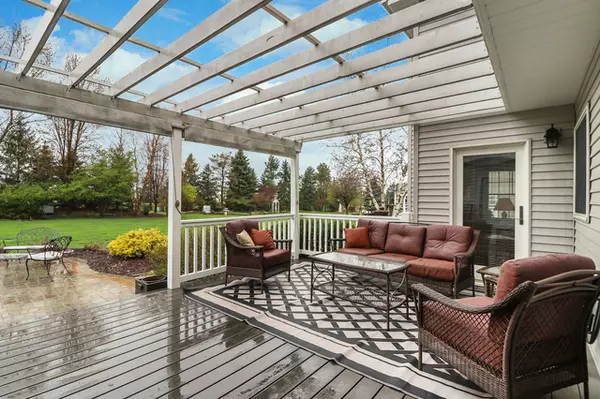For more information regarding the value of a property, please contact us for a free consultation.
150 White Feather Lane Gilberts, IL 60136
Want to know what your home might be worth? Contact us for a FREE valuation!

Our team is ready to help you sell your home for the highest possible price ASAP
Key Details
Sold Price $330,000
Property Type Single Family Home
Sub Type Detached Single
Listing Status Sold
Purchase Type For Sale
Square Footage 2,400 sqft
Price per Sqft $137
Subdivision Indian Trails
MLS Listing ID 10362805
Sold Date 05/30/19
Style Victorian
Bedrooms 4
Full Baths 2
Half Baths 2
Year Built 1989
Annual Tax Amount $7,045
Tax Year 2018
Lot Size 0.680 Acres
Lot Dimensions 110 X 241 X 125 X 234
Property Description
Sitting on over a half acre, in the rarely available Indian Trails subdivision, is this Cozy 2-story home with NO HOA! Kitchen boasts 42inch maple cabinets, newer Blk-Stainless Steel appliances (2018), & separate eating area. Second floor features new carpet installed April 2019. Master bedroom offers his & her walk in closets with en-suite bath which includes ginormous whirlpool tub & separate shower. Backyard is an entertainer's dream - large attached deck with built in pergola greets the ginormous custom brick-paver patio with built in fire pit which overlooks the professionally landscaped yard loaded with blooming perennials. The finished basement will be everyone's new hang out & flaunts a wet bar w/ stunning pool table that will stay for the new homeowner to enjoy! Extra long driveway to store all of your toys! 2.5 car garage is deep enough to offer workshop space with built-in cabinets. NEW ROOF OCT-2018! Diamond Home Warranty From Home Warranty of America Included!
Location
State IL
County Kane
Rooms
Basement Full
Interior
Interior Features Bar-Wet, Hardwood Floors, Walk-In Closet(s)
Heating Natural Gas
Cooling Central Air
Fireplaces Number 1
Fireplaces Type Wood Burning, Gas Starter
Fireplace Y
Appliance Range, Microwave, Dishwasher, Refrigerator, Washer, Dryer, Stainless Steel Appliance(s)
Exterior
Exterior Feature Deck, Patio, Porch, Brick Paver Patio, Fire Pit
Parking Features Attached
Garage Spaces 2.5
View Y/N true
Building
Lot Description Landscaped
Story 2 Stories
Foundation Concrete Perimeter
Sewer Public Sewer
Water Public
New Construction false
Schools
Elementary Schools Gilberts Elementary School
Middle Schools Hampshire Middle School
High Schools Hampshire High School
School District 300, 300, 300
Others
HOA Fee Include None
Ownership Fee Simple
Special Listing Condition None
Read Less
© 2024 Listings courtesy of MRED as distributed by MLS GRID. All Rights Reserved.
Bought with Jim Huntzicker • RE/MAX Suburban
GET MORE INFORMATION




