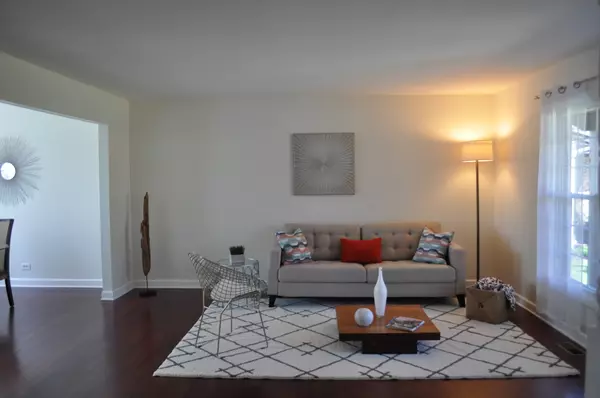For more information regarding the value of a property, please contact us for a free consultation.
303 Cascade Drive Crystal Lake, IL 60012
Want to know what your home might be worth? Contact us for a FREE valuation!

Our team is ready to help you sell your home for the highest possible price ASAP
Key Details
Sold Price $238,000
Property Type Single Family Home
Sub Type Detached Single
Listing Status Sold
Purchase Type For Sale
Square Footage 2,289 sqft
Price per Sqft $103
Subdivision Braeburn
MLS Listing ID 10358689
Sold Date 08/15/19
Bedrooms 4
Full Baths 2
Half Baths 1
HOA Fees $16/ann
Year Built 1981
Annual Tax Amount $6,642
Tax Year 2017
Lot Size 0.285 Acres
Lot Dimensions 64X181X107X139
Property Description
This fresh & beautiful 4 bedroom 2.5 bath home is updated and ready for you to move in. Home comes with brand new modern floors, carpet, doors, garage door, washer & dryer. Freshly painted throughout. Great kitchen with refinished cabinets, new SS appliances and cozy eating area. Large family room and dining room is perfect for entertaining. Extra large laundry room comes with a bonus fridge and so much storage! Huge master bedroom with walk-in closet and shower. All bedrooms come with large closets. The finished basement is bright and welcoming. The backyard is a Dream with plenty of perennials, mature trees, patio, swing set and a large shed. Great bike path behind home for your enjoyment. One of the bigger lots in the neighborhood. Highly sought after school district. Close to Metra and downtown Crystal Lake. Make an offer today!
Location
State IL
County Mc Henry
Community Tennis Courts, Sidewalks, Street Lights, Street Paved
Rooms
Basement Partial
Interior
Heating Natural Gas
Cooling Central Air
Fireplace N
Appliance Range, Dishwasher, Refrigerator, Washer, Dryer, Disposal, Range Hood
Exterior
Exterior Feature Patio
Parking Features Attached
Garage Spaces 2.0
View Y/N true
Roof Type Asphalt
Building
Story 2 Stories
Foundation Concrete Perimeter
Sewer Public Sewer
Water Public
New Construction false
Schools
Elementary Schools North Elementary School
Middle Schools Hannah Beardsley Middle School
High Schools Prairie Ridge High School
School District 47, 47, 155
Others
HOA Fee Include Insurance
Ownership Fee Simple
Special Listing Condition None
Read Less
© 2025 Listings courtesy of MRED as distributed by MLS GRID. All Rights Reserved.
Bought with George Seaverns • RE/MAX Suburban



