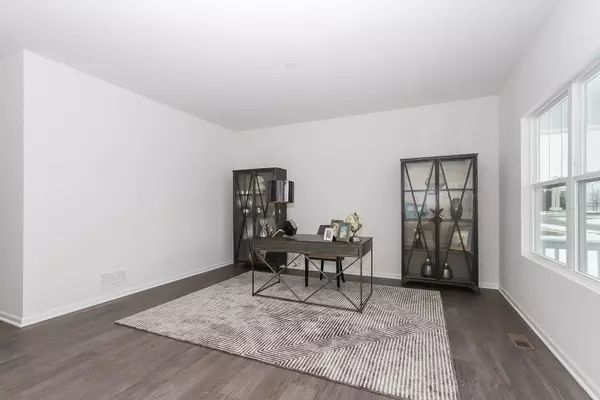For more information regarding the value of a property, please contact us for a free consultation.
306 Longview Lot #76 Drive Elgin, IL 60124
Want to know what your home might be worth? Contact us for a FREE valuation!

Our team is ready to help you sell your home for the highest possible price ASAP
Key Details
Sold Price $322,330
Property Type Single Family Home
Sub Type Detached Single
Listing Status Sold
Purchase Type For Sale
Square Footage 2,417 sqft
Price per Sqft $133
Subdivision West Point Gardens South
MLS Listing ID 10357112
Sold Date 06/12/20
Style Traditional
Bedrooms 3
Full Baths 2
Half Baths 1
Year Built 2019
Tax Year 2018
Lot Dimensions 63 X 129 X 63 X 129
Property Description
Ready Now Home!! Our Corliss offers large open living spaces on all levels! Walk in the front door and you will find your wide open flex room, the entire first floor has plank flooring. The open concept continues at the back of the home with a spacious family room, breakfast area with a peninsula kitchen featuring 42" cabinets, granite & stainless steel. Going up the stairs you will notice how open it is with the added oaks rails, look ahead and view the extra-large loft space this home includes. There are two additional bedrooms both with walk in closets, a full bath and 2nd floor laundry. Your master retreat features lots of windows a huge walk in closet plus a private master bath with a 5 foot tile shower, dual sinks & oversized linen closet. We did not leave anything out of this home- full 8' basement, whole home energy package and a two car garage! This home comes with a 15-Year Industry Leading Transferrable Structural Warranty. *Photos are of actual home, this home is Move In Ready!!
Location
State IL
County Kane
Community Park, Tennis Court(S), Lake, Sidewalks, Street Lights, Street Paved
Rooms
Basement Full
Interior
Interior Features Second Floor Laundry, Walk-In Closet(s)
Heating Natural Gas, Forced Air
Cooling Central Air
Fireplace Y
Appliance Range, Dishwasher, Range Hood
Laundry Gas Dryer Hookup, In Unit
Exterior
Parking Features Attached
Garage Spaces 2.0
View Y/N true
Roof Type Asphalt
Building
Story 2 Stories
Foundation Concrete Perimeter
Sewer Public Sewer, Other
Water Public
New Construction true
Schools
School District 301, 301, 301
Others
HOA Fee Include None
Ownership Fee Simple
Special Listing Condition None
Read Less
© 2024 Listings courtesy of MRED as distributed by MLS GRID. All Rights Reserved.
Bought with Segundina Reyes • Freedom Banc Realty, Ltd.



