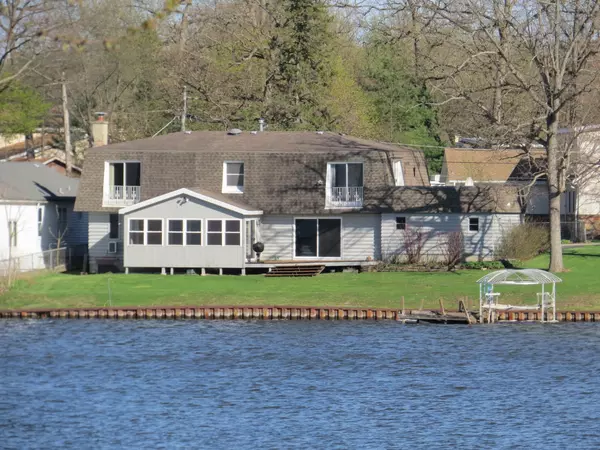For more information regarding the value of a property, please contact us for a free consultation.
35210 N SHORELINE Drive Ingleside, IL 60041
Want to know what your home might be worth? Contact us for a FREE valuation!

Our team is ready to help you sell your home for the highest possible price ASAP
Key Details
Sold Price $243,000
Property Type Single Family Home
Sub Type Detached Single
Listing Status Sold
Purchase Type For Sale
Square Footage 2,346 sqft
Price per Sqft $103
Subdivision Duck Lake Woods
MLS Listing ID 10318561
Sold Date 06/07/19
Bedrooms 4
Full Baths 2
Half Baths 1
Year Built 1940
Annual Tax Amount $4,925
Tax Year 2017
Lot Dimensions 157X115X78X136
Property Description
VERY SPACIOUS LAKEFRONT HOME ON PRIVATE MOTORIZED DUCK LAKE (NO HP LIMIT). FOUR BEDROOMS, 2.5 BATHS WITH 157 FEET OF LAKE FRONTAGE AND BEAUTIFUL LAKE VIEWS. KITCHEN HAS OAK CABINETS AND ALL APPLIANCES. DINING ROOM (OR FAMILY ROOM) ON THE MAIN LEVEL OFFERS A WOOD BURNING FIREPLACE (CONVERTED TO GAS) AND OPENS TO A BEAUTIFUL FOUR SEASON ROOM OVERLOOKING THE LAKE. FOUR SEASON ROOM HAS CEDAR WOOD PANELED WALLS, CATHEDRAL CEILING, SLIDERS TO NICE DECK AND LARGE WINDOWS FOR PANORAMIC LAKE VIEWS. MASTER BEDROOM FEATURES DOUBLE W/I CLOSETS, PRIVATE MASTER BATH AND SLIDERS TO JULIET BALCONY WITH BEAUTIFUL LAKE VIEWS. LARGE OPEN FAMILY ROOM ON THE SECOND LEVEL ALSO HAS SLIDERS TO ANOTHER JULIET BALCONY WITH A FANTASTIC VIEW OF THE LAKE. OVER SIZED ATTACHED 1 1/2 CAR GARAGE PLUS A 2 1/2 CAR DETACHED GARAGE. PUBLIC SEWERS A REAL PLUS! WEST EXPOSURE PROVIDES THOSE AMAZING SUNSETS OVER THE LAKE. BRING YOUR BOATS, JET SKIS AND FISHING POLES, ENJOY THE LAKE LIFE!
Location
State IL
County Lake
Community Water Rights, Street Paved
Rooms
Basement None
Interior
Interior Features Hardwood Floors, First Floor Bedroom, Second Floor Laundry, Walk-In Closet(s)
Heating Natural Gas, Steam, Baseboard
Cooling Window/Wall Unit - 1
Fireplaces Number 1
Fireplaces Type Gas Log
Fireplace Y
Appliance Range, Microwave, Dishwasher, Refrigerator, Washer, Dryer
Exterior
Exterior Feature Balcony, Deck, Boat Slip, Outdoor Grill
Parking Features Attached, Detached
Garage Spaces 3.0
View Y/N true
Roof Type Asphalt,Rubber
Building
Lot Description Lake Front, Water Rights, Water View, Wooded
Story 2 Stories
Sewer Public Sewer
Water Community Well
New Construction false
Schools
Elementary Schools Big Hollow Elementary School
Middle Schools Big Hollow School
High Schools Grant Community High School
School District 38, 38, 124
Others
HOA Fee Include None
Ownership Fee Simple
Special Listing Condition None
Read Less
© 2024 Listings courtesy of MRED as distributed by MLS GRID. All Rights Reserved.
Bought with Kat Becker • RE/MAX Advantage Realty



