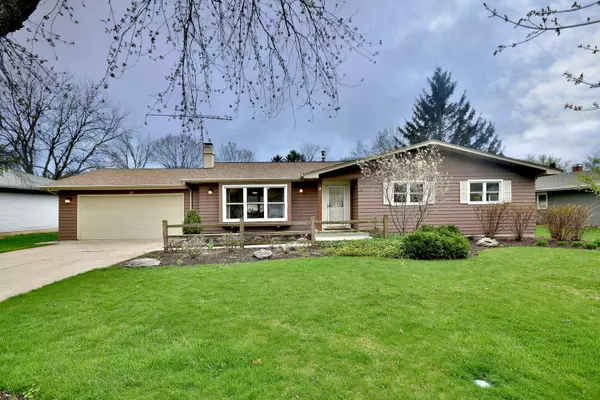For more information regarding the value of a property, please contact us for a free consultation.
18 Eastway Drive Oswego, IL 60543
Want to know what your home might be worth? Contact us for a FREE valuation!

Our team is ready to help you sell your home for the highest possible price ASAP
Key Details
Sold Price $259,900
Property Type Single Family Home
Sub Type Detached Single
Listing Status Sold
Purchase Type For Sale
Square Footage 1,404 sqft
Price per Sqft $185
Subdivision Cedar Glen
MLS Listing ID 10356762
Sold Date 06/07/19
Style Ranch
Bedrooms 4
Full Baths 2
Year Built 1968
Annual Tax Amount $5,924
Tax Year 2017
Lot Size 0.355 Acres
Lot Dimensions 15480
Property Description
SOUGHT AFTER UPDATED METICULOUSLY MAINTAINED RANCH IN THE DESIRABLE CEDAR GLEN COMMUNITY OF OSWEGO~SPACIOUS LIVING ROOM FEATURES A RAISED HEARTH WOOD BURNING FIREPLACE & BAMBOO FLOOR~DINING AREA BOASTS A SERVING COUNTER WITH CABINETS OVERLOOKING THE LARGE FENCED IN YARD~REMODELED KITCHEN HOSTS GE PROFILE STAINLESS APPLIANCES, 42 INCH MAPLE CABINETRY WITH SOFT CLOSE DOORS & DRAWERS, TILE BACKSPLASH, CORIAN COUNTERTOPS, PENDANT LIGHTING & UNDER CABINET LIGHTING~MASTER BEDROOM HAS NEW CARPET & BEAUTIFUL NEW MASTER BATH W/WALK-IN SHOWER & DUAL BOWL VANITY~2 ADDITIONAL BEDROOMS FEATURE NEW CARPET AND SHARE THE NEWLY REMODELED HALL BATH~FINSHED BASEMENT IS AN ADDED BONUS WITH FAMILY ROOM, CRAFT/4TH BEDROOM, WORKSHOP & WALK-IN STORAGE ROOM~ENJOY THOSE WARM SUMMER NIGHTS FROM YOUR SCREENED IN PORCH~UPDATED LIGHTING & WINDOW TREATMENTS THROUGHOUT~2 CAR ATTACHED GARAGE & OUTDOOR SHED~THIS HOME IS TRULY MOVE-IN READY~SHOPPING NEARBY & WALKING DISTANCE TO FOX RIVER TRAILS~MAKE THIS YOUR NEW HOME!
Location
State IL
County Kendall
Rooms
Basement Full
Interior
Interior Features Hardwood Floors, First Floor Bedroom, First Floor Full Bath
Heating Natural Gas, Forced Air
Cooling Central Air
Fireplaces Number 1
Fireplaces Type Wood Burning
Fireplace Y
Appliance Range, Microwave, Dishwasher, Refrigerator, Disposal, Stainless Steel Appliance(s), Water Softener Owned
Exterior
Exterior Feature Deck, Porch Screened, Workshop
Parking Features Attached
Garage Spaces 2.0
View Y/N true
Building
Lot Description Fenced Yard
Story 1 Story
Sewer Public Sewer
Water Public
New Construction false
Schools
School District 308, 308, 308
Others
HOA Fee Include None
Ownership Fee Simple
Special Listing Condition None
Read Less
© 2025 Listings courtesy of MRED as distributed by MLS GRID. All Rights Reserved.
Bought with Ann Moehring • Kettley & Co. Inc. - Yorkville



