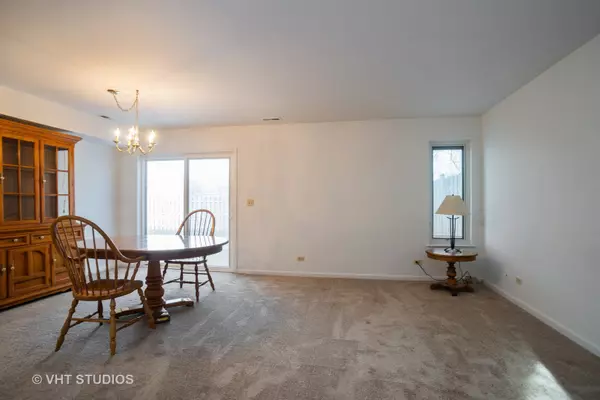For more information regarding the value of a property, please contact us for a free consultation.
1713 W Portsmith Lane Arlington Heights, IL 60004
Want to know what your home might be worth? Contact us for a FREE valuation!

Our team is ready to help you sell your home for the highest possible price ASAP
Key Details
Sold Price $213,000
Property Type Townhouse
Sub Type Townhouse-2 Story
Listing Status Sold
Purchase Type For Sale
Square Footage 1,350 sqft
Price per Sqft $157
Subdivision Newport Village
MLS Listing ID 10355292
Sold Date 07/31/19
Bedrooms 2
Full Baths 1
Half Baths 1
HOA Fees $262/mo
Year Built 1987
Annual Tax Amount $4,583
Tax Year 2017
Lot Dimensions COMMON
Property Description
SIZE DOES MATTER**Move In Ready. Everything done. 2 BD, 1 1/2 BA, 1 CAR GAR **BRAND NEW CARPET and Freshly PAINTED and CLEAN. thru out. COZY FRONT PORCH for relaxing . PRIVATE Separate ENTRY opens to 2 Story Townhouse w/Custom OAK Staircase and Railings, Ceramic Floor. POWDER ROOM on First Floor. Eat in KITCHEN W/Oak Cabinets and Spacious Counters, Ceramic Floor. Newer Appliances and Table space opens to Dining Room and Living Room w/ NEW CARPET leads to Patio doors and Private YARD & open Grassy Fenced area for Bar B Q's. Gorgeous Remodeled FULL Master Bath with Custom CHERRY WOOD Cabinets, Double Sinks and Mirrors, Light Fixtures, Ceramic Flooring. DOUBLE Door Entry in spacious MASTER Bedroom with Vaulted Ceiling, WALK IN CLOSET, NEW CARPET, Ceiling Fan. SUNNY second Bedroom/office, NEW CARPET. Home has Natural Light and Bright views. 1 CAR Attached GARAGE.LAUNDRY ROOM AND STORAGE. **NEW ROOF and Gutters 2018,** AC/FURNACE 2017, **HOTWATER 2015
Location
State IL
County Cook
Rooms
Basement None
Interior
Interior Features Vaulted/Cathedral Ceilings, Hardwood Floors, First Floor Laundry, Laundry Hook-Up in Unit, Storage, Walk-In Closet(s)
Heating Natural Gas, Forced Air
Cooling Central Air
Fireplace N
Appliance Range, Microwave, Dishwasher, Refrigerator
Exterior
Exterior Feature Porch, Stamped Concrete Patio, Storms/Screens, Cable Access
Parking Features Attached
Garage Spaces 1.0
View Y/N true
Roof Type Asphalt
Building
Lot Description Cul-De-Sac, Fenced Yard
Foundation Concrete Perimeter
Sewer Public Sewer
Water Lake Michigan
New Construction false
Schools
Elementary Schools Edgar A Poe Elementary School
Middle Schools Cooper Middle School
High Schools Buffalo Grove High School
School District 21, 21, 214
Others
Pets Allowed Cats OK, Dogs OK
HOA Fee Include Insurance,Exterior Maintenance,Lawn Care,Scavenger,Snow Removal
Ownership Condo
Special Listing Condition None
Read Less
© 2024 Listings courtesy of MRED as distributed by MLS GRID. All Rights Reserved.
Bought with Megan Specht • Picket Fence Realty
GET MORE INFORMATION




