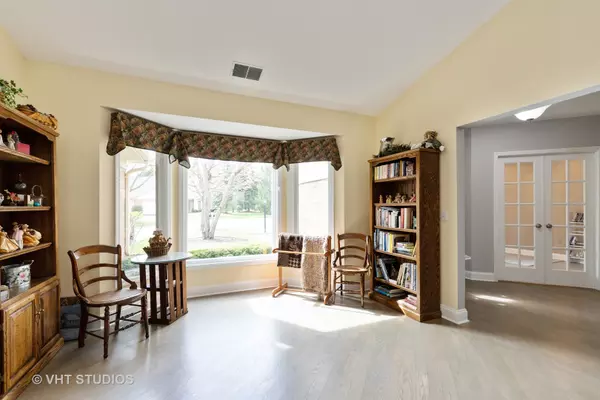For more information regarding the value of a property, please contact us for a free consultation.
1505 Loatonia Court #123B Libertyville, IL 60048
Want to know what your home might be worth? Contact us for a FREE valuation!

Our team is ready to help you sell your home for the highest possible price ASAP
Key Details
Sold Price $295,000
Property Type Condo
Sub Type Condo
Listing Status Sold
Purchase Type For Sale
Square Footage 2,179 sqft
Price per Sqft $135
Subdivision Riva Ridge Ii
MLS Listing ID 10353351
Sold Date 06/12/19
Bedrooms 3
Full Baths 2
Half Baths 1
HOA Fees $437/mo
Year Built 1990
Annual Tax Amount $7,675
Tax Year 2017
Lot Dimensions INTEGRAL
Property Description
So much new! Turn-key w/new windows & blinds 2017, laminate floors, fresh paint & light fixtures 2016 along w/new furnace, C/A & HWH 2016 for lower utility bills! Tasteful decor w/white 6 panel doors & trim thru-out FOY open to 1st FLR OFF w/built-ins & recessed lighting, formal LR w/cathedral ceiling & brick FP + formal DR w/crown molding perfect for entertaining, KIT w/new cabinets, granite & subway tile 2016 for the chef w/pantry & adjacent Breakfast RM open to patio for outdoor living! Pretty Powder RM & convenient 1st FLR LDY RM w/new no-slip tile FLR & storage closet off AT GAR for security. Refinished staircase rises to spacious BRS & closets INCL vaulted MBR w/HW FLRS, WIC & private bath w/dual basin vanity, WP TUB & SEP shower. Ideally located near major roads, award-winning schools, post office, banks, shops & eateries. Association-maintained exterior & grounds so you can lock & go: assessment INCL water & trash pick-up twice weekly. Estate sale-sold"AS IS":occupancy in June.
Location
State IL
County Lake
Rooms
Basement None
Interior
Interior Features Vaulted/Cathedral Ceilings, Hardwood Floors, First Floor Laundry, Laundry Hook-Up in Unit, Walk-In Closet(s)
Heating Natural Gas, Forced Air
Cooling Central Air
Fireplaces Number 1
Fireplaces Type Gas Log, Gas Starter
Fireplace Y
Appliance Range, Microwave, Dishwasher, Refrigerator, Washer, Dryer, Disposal
Exterior
Exterior Feature Patio, Porch
Parking Features Attached
Garage Spaces 2.0
View Y/N true
Roof Type Asphalt
Building
Lot Description Common Grounds, Cul-De-Sac, Landscaped
Foundation Concrete Perimeter
Sewer Public Sewer
Water Lake Michigan
New Construction false
Schools
Elementary Schools Hawthorn Elementary School (Nor
Middle Schools Hawthorn Middle School North
High Schools Vernon Hills High School
School District 73, 73, 128
Others
Pets Allowed Cats OK, Dogs OK
HOA Fee Include Insurance,TV/Cable,Exterior Maintenance,Lawn Care,Scavenger,Snow Removal
Ownership Condo
Special Listing Condition None
Read Less
© 2024 Listings courtesy of MRED as distributed by MLS GRID. All Rights Reserved.
Bought with Felicia Jordan • Redfin Corporation



