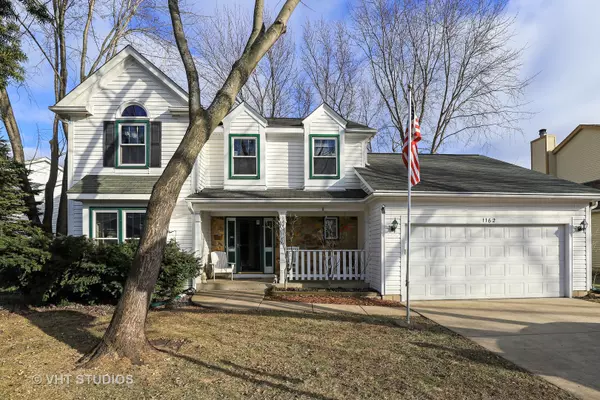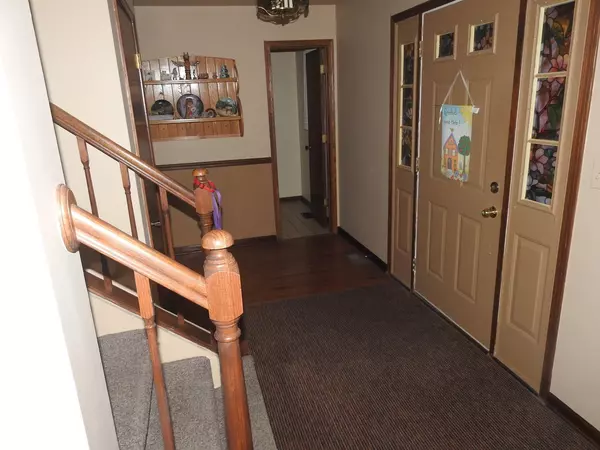For more information regarding the value of a property, please contact us for a free consultation.
1162 Sandhurst Drive Buffalo Grove, IL 60089
Want to know what your home might be worth? Contact us for a FREE valuation!

Our team is ready to help you sell your home for the highest possible price ASAP
Key Details
Sold Price $350,000
Property Type Single Family Home
Sub Type Detached Single
Listing Status Sold
Purchase Type For Sale
Square Footage 2,064 sqft
Price per Sqft $169
Subdivision Old Farm Village
MLS Listing ID 10345635
Sold Date 05/13/19
Style Traditional
Bedrooms 3
Full Baths 2
Half Baths 1
Year Built 1985
Annual Tax Amount $12,514
Tax Year 2017
Lot Dimensions 8,886
Property Description
Seller Says SELL NOW! Closing BONUS to BUYER Perfect Condition Super Cute Home" Stevenson HS. Quiet and private yet close to parks,recreation,shopping and easy commuting Great room sizes offering a spacious Living rm & separate Dining rm with charming bayed window, Hardwood floors. Updated Kitchen, garden window,double pantry and granite countertops. Sunny Bayed Eating area opens to Vaulted Family rm with sunlight skylights and 2 double doors to deck. Enjoy the beautiful fenced backyard with flowering bushes,perennial gardens & towering shade trees. Oversized Master Bed is complete with a den/office large walk in closet, updated Master Spa with separate Shower and large Soaking Tub. Bedrooms offer Good closet space and a huge 2nd fl. 20x7 Storage rm./ LL. Spacious Rec. room, workshop and storage. Many updates include: New Furnace ,Hot Water Heater, Newer Windows,New Dryer,Exterior Paint, Gutter Guards, Concrete Driveway, Kitchen Cabinets/Granite Counters Mast. Bath.Steps to Park
Location
State IL
County Lake
Community Street Lights, Street Paved
Rooms
Basement Partial
Interior
Interior Features Vaulted/Cathedral Ceilings, Skylight(s), First Floor Laundry, Walk-In Closet(s)
Heating Natural Gas, Forced Air
Cooling Central Air
Fireplace N
Appliance Range, Microwave, Dishwasher, Refrigerator
Exterior
Exterior Feature Deck, Porch
Parking Features Attached
Garage Spaces 2.0
View Y/N true
Roof Type Asphalt
Building
Lot Description Cul-De-Sac
Story 2 Stories
Foundation Concrete Perimeter
Sewer Public Sewer
Water Lake Michigan
New Construction false
Schools
Elementary Schools Earl Pritchett School
Middle Schools Aptakisic Junior High School
High Schools Adlai E Stevenson High School
School District 102, 102, 125
Others
HOA Fee Include None
Ownership Fee Simple
Special Listing Condition Home Warranty
Read Less
© 2024 Listings courtesy of MRED as distributed by MLS GRID. All Rights Reserved.
Bought with Sam Rabinovitch • Advanced Brokerage Corp
GET MORE INFORMATION




