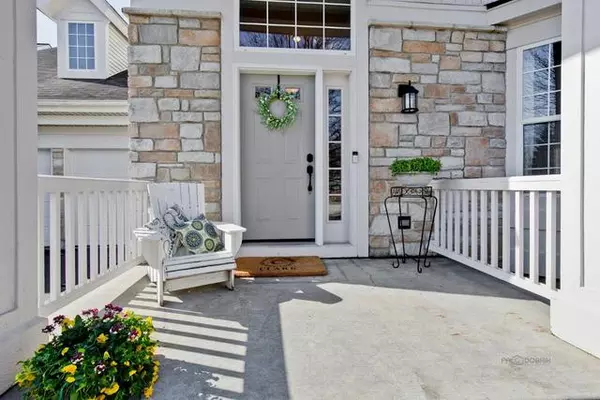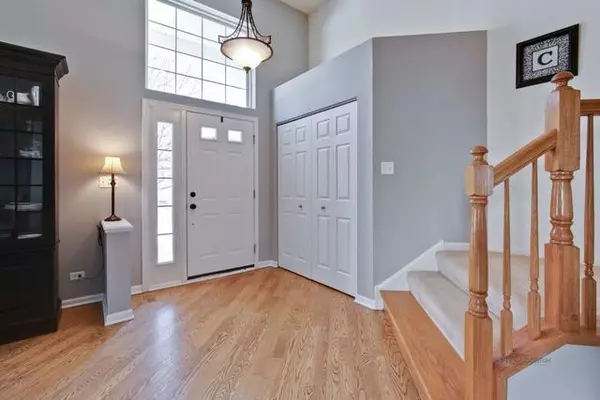For more information regarding the value of a property, please contact us for a free consultation.
920 ANTHONIO Court Indian Creek, IL 60061
Want to know what your home might be worth? Contact us for a FREE valuation!

Our team is ready to help you sell your home for the highest possible price ASAP
Key Details
Sold Price $400,000
Property Type Single Family Home
Sub Type Detached Single
Listing Status Sold
Purchase Type For Sale
Square Footage 2,604 sqft
Price per Sqft $153
Subdivision Courts Of Indian Creek
MLS Listing ID 10345442
Sold Date 06/10/19
Bedrooms 4
Full Baths 3
Half Baths 1
HOA Fees $227/mo
Year Built 2003
Annual Tax Amount $11,543
Tax Year 2017
Lot Size 5,466 Sqft
Lot Dimensions 19X19X31X84X55X96
Property Description
INTERIOR LOCATION; NO BUSY ROADS! Immaculate and tastefully decorated home in Courts of Indian Creek boasting hardwood floors, soaring ceilings, finished basement and MORE! Sun-drenched living/dining room is open to the two-story foyer. Chef's kitchen offers you an abundance of white cabinetry, glass subway tile backsplash, granite counters, center island with breakfast bar and stainless steel APPS. Open to the kitchen; the family room features a cozy fireplace with stacked stone tile surround and access to the patio. Main level master with tray ceiling, walk-in closet with custom organizers and a private bath with a double bowl vanity, soaking tub and separate shower. Two additional bedrooms, a full bath and loft complete the second floor. For added living space the basement has been finished to perfection with a REC room that includes a custom built wet bar, a 4th bedroom, full bath and a craft area complete with cabinets, counters and water. Brick paver patio. Seconds to the TRAIN!
Location
State IL
County Lake
Community Street Paved
Rooms
Basement Full
Interior
Interior Features Bar-Wet, Hardwood Floors, First Floor Bedroom, First Floor Laundry, First Floor Full Bath, Walk-In Closet(s)
Heating Natural Gas, Forced Air
Cooling Central Air
Fireplaces Number 1
Fireplaces Type Attached Fireplace Doors/Screen, Gas Log, Gas Starter
Fireplace Y
Appliance Range, Microwave, Dishwasher, Refrigerator, Washer, Dryer, Disposal, Stainless Steel Appliance(s)
Exterior
Exterior Feature Porch, Brick Paver Patio, Storms/Screens
Parking Features Attached
Garage Spaces 2.0
View Y/N true
Roof Type Asphalt
Building
Lot Description Cul-De-Sac, Pond(s)
Story 2 Stories
Sewer Public Sewer
Water Public
New Construction false
Schools
Elementary Schools Hawthorn Elementary School (Sout
Middle Schools Hawthorn Middle School South
High Schools Mundelein Cons High School
School District 73, 73, 120
Others
HOA Fee Include Lawn Care,Scavenger,Snow Removal
Ownership Fee Simple w/ HO Assn.
Special Listing Condition None
Read Less
© 2024 Listings courtesy of MRED as distributed by MLS GRID. All Rights Reserved.
Bought with Tina Shamuel • Unique Realty LLC
GET MORE INFORMATION




