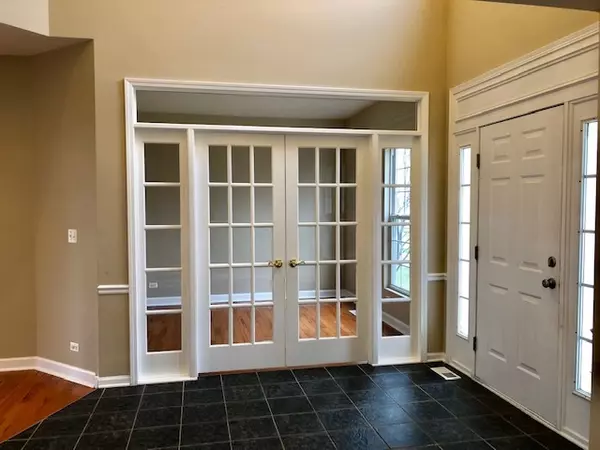For more information regarding the value of a property, please contact us for a free consultation.
2864 Dartmouth Lane West Dundee, IL 60118
Want to know what your home might be worth? Contact us for a FREE valuation!

Our team is ready to help you sell your home for the highest possible price ASAP
Key Details
Sold Price $297,500
Property Type Single Family Home
Sub Type Detached Single
Listing Status Sold
Purchase Type For Sale
Square Footage 2,576 sqft
Price per Sqft $115
Subdivision Carrington Reserve
MLS Listing ID 10340807
Sold Date 06/04/19
Style Traditional
Bedrooms 4
Full Baths 2
Half Baths 1
HOA Fees $40/qua
Year Built 2003
Annual Tax Amount $9,132
Tax Year 2017
Lot Size 10,084 Sqft
Lot Dimensions 99X125X61X124
Property Description
This stunning home has all the upgrades. Walking into the main floor you'll see the eye catching hardwood floors which have been beautifully maintained. A home office with glass french doors, a den with wainscotting, and a fresh coat of paint are all features on the first floor. The extra large living room offers views of the backyard and is open to the kitchen. Granite counter tops, and custom 42 inch cabinets are featured in the kitchen. A sliding glass door leads to the second floor extra large deck with a built on pergola and stairs to the ground level. Each bedroom is large and offers plenty of closet space. The master has a bathroom en suite with a separate soaker tub and large walk in closet. The basement is huge and has tons of full sized windows at ground level which makes it easy to finish for more living space. This one won't last long!
Location
State IL
County Kane
Community Sidewalks, Street Lights, Street Paved
Rooms
Basement English
Interior
Interior Features Hardwood Floors, First Floor Laundry
Heating Natural Gas, Forced Air
Cooling Central Air
Fireplace Y
Exterior
Exterior Feature Deck, Storms/Screens
Parking Features Attached
Garage Spaces 3.0
View Y/N true
Roof Type Asphalt
Building
Lot Description Landscaped
Story 2 Stories
Foundation Concrete Perimeter
Sewer Public Sewer
Water Public
New Construction false
Schools
High Schools Dundee-Crown High School
School District 300, 300, 300
Others
HOA Fee Include Insurance
Ownership Fee Simple w/ HO Assn.
Special Listing Condition None
Read Less
© 2025 Listings courtesy of MRED as distributed by MLS GRID. All Rights Reserved.
Bought with Cynthia Kennedy • Baird & Warner



