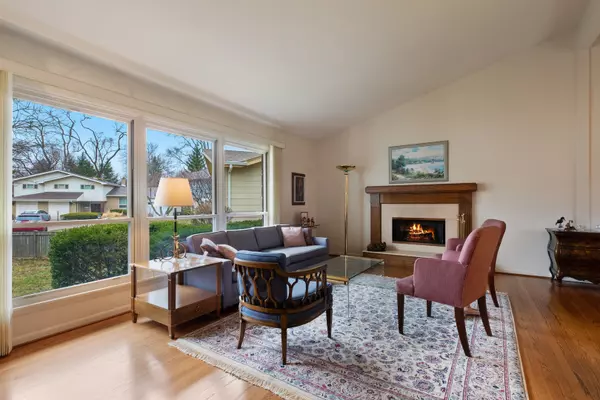For more information regarding the value of a property, please contact us for a free consultation.
2137 Sandy Lane Wilmette, IL 60091
Want to know what your home might be worth? Contact us for a FREE valuation!

Our team is ready to help you sell your home for the highest possible price ASAP
Key Details
Sold Price $525,000
Property Type Single Family Home
Sub Type Detached Single
Listing Status Sold
Purchase Type For Sale
Square Footage 2,046 sqft
Price per Sqft $256
MLS Listing ID 10340566
Sold Date 06/03/19
Style Tri-Level
Bedrooms 3
Full Baths 2
Half Baths 1
Year Built 1963
Annual Tax Amount $11,970
Tax Year 2017
Lot Size 9,456 Sqft
Lot Dimensions 38 X 157 X135 X102
Property Description
Warm, Inviting and meticulously maintained by the Original Owner best describes this wonderful 2046 s.f split level home with a sub-basement located on a quiet, tree-lined Cul-de-Sac! Enter on the main level to the spacious Family Room with a Powder Room and Sliding Doors leading to the professionally landscaped yard with both a Patio and wonderful Deck and access to the attached garage. The next level hosts the bright Living Room & Dining room with walls of windows, volume ceiling, gas fireplace and gleaming Hardwood Floors. The white eat-in kitchen with a lovely garden window has access to the deck. Upstairs find the large MBR suite with a huge walk-in closet & private bath. There are 2 additional family size BR's and a hall bath. The finished basement has a playroom, office/BR, laundry and ample storage. Amazing location: close to all 3 award winning schools, Centennial Park with pool, tennis & ice rink, Old Orchard Mall, Metra Train, shops, restaurants and Easy access to 94.
Location
State IL
County Cook
Community Sidewalks, Street Lights, Street Paved
Rooms
Basement Partial
Interior
Interior Features Vaulted/Cathedral Ceilings, Hardwood Floors, Walk-In Closet(s)
Heating Natural Gas, Forced Air
Cooling Central Air
Fireplaces Number 1
Fireplaces Type Gas Log, Gas Starter
Fireplace Y
Appliance Range, Microwave, Dishwasher, Refrigerator, Freezer, Washer, Dryer, Disposal
Exterior
Exterior Feature Deck, Patio
Parking Features Attached
Garage Spaces 1.0
View Y/N true
Roof Type Asphalt
Building
Lot Description Cul-De-Sac, Landscaped
Story Split Level w/ Sub
Foundation Concrete Perimeter
Sewer Public Sewer
Water Lake Michigan
New Construction false
Schools
Elementary Schools Romona Elementary School
Middle Schools Wilmette Junior High School
High Schools New Trier Twp H.S. Northfield/Wi
School District 39, 39, 203
Others
HOA Fee Include None
Ownership Fee Simple
Special Listing Condition Home Warranty
Read Less
© 2024 Listings courtesy of MRED as distributed by MLS GRID. All Rights Reserved.
Bought with John Adamson • Baird & Warner
GET MORE INFORMATION




