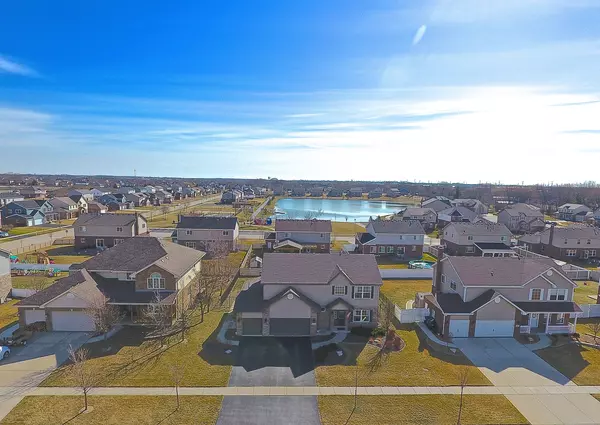For more information regarding the value of a property, please contact us for a free consultation.
830 S Anderson Road New Lenox, IL 60451
Want to know what your home might be worth? Contact us for a FREE valuation!

Our team is ready to help you sell your home for the highest possible price ASAP
Key Details
Sold Price $363,000
Property Type Single Family Home
Sub Type Detached Single
Listing Status Sold
Purchase Type For Sale
Square Footage 2,630 sqft
Price per Sqft $138
Subdivision Hibernia Estates
MLS Listing ID 10330000
Sold Date 05/24/19
Style Traditional
Bedrooms 4
Full Baths 2
Half Baths 1
Year Built 2014
Annual Tax Amount $8,820
Tax Year 2017
Lot Size 10,890 Sqft
Lot Dimensions 10,705 SQ FT
Property Description
Gorgeous 4 bedroom, 2.5 bathroom Hibernia Estates 2 story W 3 car heated garage, beautifully finished FULL basement & fenced yard! This stunning move in ready home features a huge eat-in kitchen W mosaic backsplash, stainless steel appliances, center island & breakfast bar, Sliding glass doors from eating area lead to a large fenced in backyard W huge 30x26 concrete patio, Formal dining room W wainscoting, Sprawling family room W additional wainscoting & fireplace, Crown molding through-out main level, Large master bedroom W walk-in closet, Ensuite master bathroom W double bowl sinks, separate soaking tub & shower, Oversized 2nd floor bedrooms, Beautifully newly finished basement W can lighting, vinyl flooring, private office W barn doors, play area & TV room, Floor plan modified at build W main floor laundry room addition, adding additional sq ft to main floor & basement! Hibernia Estates is beautiful W splash pad, Park, Lake, Volley Ball & walking paths! Come see today!
Location
State IL
County Will
Community Sidewalks, Street Lights, Street Paved
Rooms
Basement Full
Interior
Interior Features Vaulted/Cathedral Ceilings, Wood Laminate Floors, First Floor Laundry, Walk-In Closet(s)
Heating Natural Gas, Forced Air
Cooling Central Air
Fireplaces Number 1
Fireplace Y
Appliance Range, Microwave, Dishwasher, Refrigerator, Washer, Dryer, Stainless Steel Appliance(s)
Exterior
Exterior Feature Patio, Porch
Parking Features Attached
Garage Spaces 3.0
View Y/N true
Roof Type Asphalt
Building
Lot Description Fenced Yard, Landscaped
Story 2 Stories
Foundation Concrete Perimeter
Sewer Public Sewer
Water Lake Michigan
New Construction false
Schools
School District 122, 122, 210
Others
HOA Fee Include None
Ownership Fee Simple
Special Listing Condition None
Read Less
© 2024 Listings courtesy of MRED as distributed by MLS GRID. All Rights Reserved.
Bought with Jennifer Oukrust • Re/Max Signature Homes



