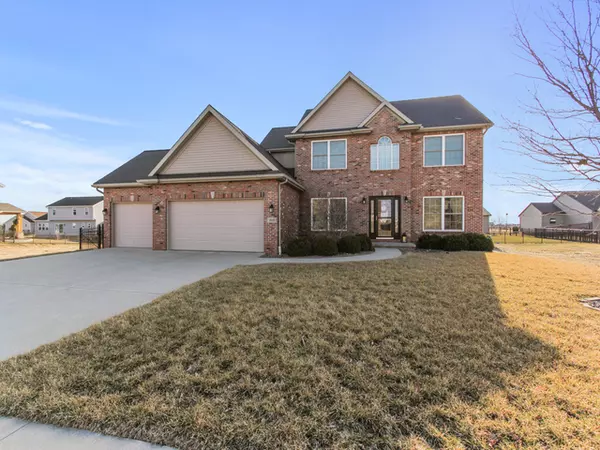For more information regarding the value of a property, please contact us for a free consultation.
1810 Loblolly Drive Normal, IL 61761
Want to know what your home might be worth? Contact us for a FREE valuation!

Our team is ready to help you sell your home for the highest possible price ASAP
Key Details
Sold Price $299,000
Property Type Single Family Home
Sub Type Detached Single
Listing Status Sold
Purchase Type For Sale
Square Footage 2,468 sqft
Price per Sqft $121
Subdivision Wintergreen
MLS Listing ID 10324500
Sold Date 11/04/19
Style Other
Bedrooms 4
Full Baths 3
Half Baths 1
Year Built 2011
Annual Tax Amount $7,468
Tax Year 2017
Lot Size 8,738 Sqft
Lot Dimensions 76X115
Property Description
Walk into a beautiful 2 story entry with 4 bedrooms, 3 1/2 baths in Wintergreen! Tons of upgrades including 9 ft ceilings with crown molding throughout first floor, built-in bookcases, tile backsplash, and all stainless steel appliances along with neutral paint throughout. Basement is ready for entertaining with 9ft ceilings, large recreation/flex space, full bath, serving counter with refrigerator and microwave included, and room for an additional bedroom! Added bonus, check out the fully fenced backyard with In-ground salt water pool and fire-pit! This house is an entertainers dream!
Location
State IL
County Mc Lean
Rooms
Basement Full
Interior
Interior Features Hardwood Floors, Built-in Features, Walk-In Closet(s)
Heating Forced Air, Natural Gas
Cooling Central Air
Fireplaces Number 1
Fireplaces Type Gas Log
Fireplace Y
Appliance Range, Microwave, Dishwasher, Refrigerator, Trash Compactor
Exterior
Exterior Feature Patio, In Ground Pool, Fire Pit
Parking Features Attached
Garage Spaces 3.0
Pool in ground pool
View Y/N true
Roof Type Asphalt
Building
Lot Description Fenced Yard, Landscaped
Story 2 Stories
Sewer Public Sewer
Water Public
New Construction false
Schools
Elementary Schools Prairieland Elementary
Middle Schools Parkside Jr High
High Schools Normal Community West High Schoo
School District 5, 5, 5
Others
HOA Fee Include None
Ownership Fee Simple
Special Listing Condition None
Read Less
© 2024 Listings courtesy of MRED as distributed by MLS GRID. All Rights Reserved.
Bought with Jeff Reedy • Keller Williams Revolution



