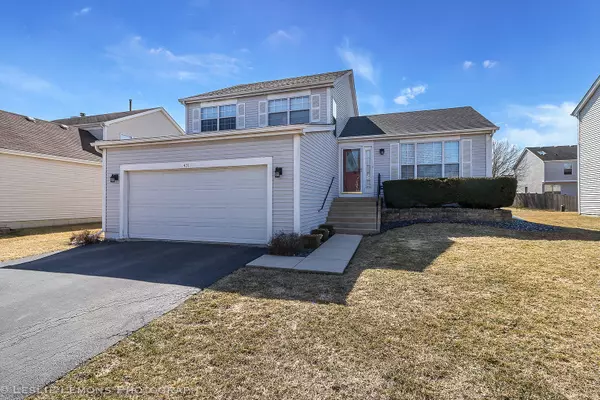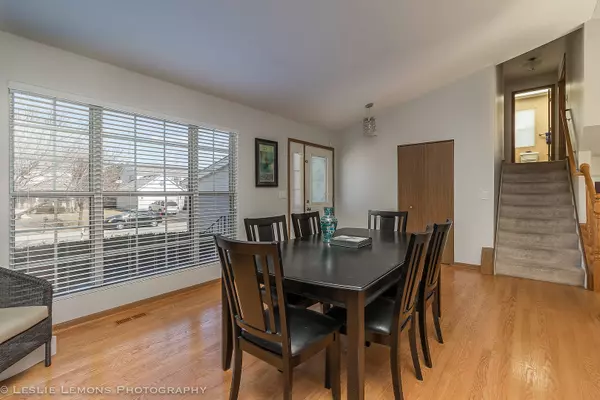For more information regarding the value of a property, please contact us for a free consultation.
431 Bluebird Drive Bolingbrook, IL 60440
Want to know what your home might be worth? Contact us for a FREE valuation!

Our team is ready to help you sell your home for the highest possible price ASAP
Key Details
Sold Price $242,500
Property Type Single Family Home
Sub Type Detached Single
Listing Status Sold
Purchase Type For Sale
Square Footage 1,701 sqft
Price per Sqft $142
Subdivision Bloomfield Village
MLS Listing ID 10321778
Sold Date 06/28/19
Bedrooms 3
Full Baths 2
Half Baths 1
Year Built 1997
Annual Tax Amount $5,812
Tax Year 2017
Lot Size 8,276 Sqft
Lot Dimensions 62X130
Property Description
Nothing to do but move right in to this open, bright and cheerfully decorated 3 bedroom, 2.5 bath split-level home. Gleaming hardwood floors greet you on the main level in dining room and kitchen. Eat in kitchen boasts granite counters & all stainless steel appliances stay! Large lower level family room has a play area. All three bedrooms located on upper level. Master bedroom has it's own private full bathroom with double sinks. Finished basement recreational room is perfect for office. Large deck and back yard for outdoor entertaining. Roof and skylight replaced in 2016, Furnace and AC 2013, Electrical panel upgraded in 2012. Conveniently located within walking distance to Bolingbrook Hospital and High School. Easy access to I-55/I-355, shopping and restaurants. Schedule a private tour and make this your home!
Location
State IL
County Will
Community Sidewalks, Street Lights, Street Paved
Rooms
Basement Partial
Interior
Interior Features Vaulted/Cathedral Ceilings, Hardwood Floors, Wood Laminate Floors
Heating Natural Gas, Forced Air
Cooling Central Air
Fireplace Y
Appliance Range, Microwave, Dishwasher, Refrigerator, Washer, Dryer, Disposal, Stainless Steel Appliance(s)
Exterior
Exterior Feature Deck, Storms/Screens
Parking Features Attached
Garage Spaces 2.0
View Y/N true
Roof Type Asphalt
Building
Story Split Level w/ Sub
Foundation Concrete Perimeter
Sewer Public Sewer
Water Public
New Construction false
Schools
Elementary Schools Independence Elementary School
Middle Schools Jane Addams Middle School
High Schools Bolingbrook High School
School District 365U, 365U, 365U
Others
HOA Fee Include None
Ownership Fee Simple
Special Listing Condition None
Read Less
© 2024 Listings courtesy of MRED as distributed by MLS GRID. All Rights Reserved.
Bought with Carmen Manuel • United Real Estate - Chicago
GET MORE INFORMATION




