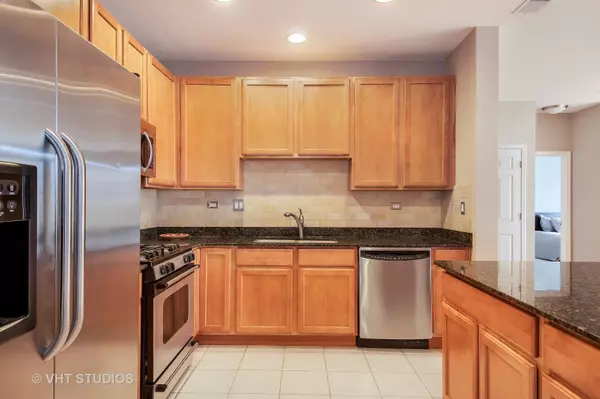For more information regarding the value of a property, please contact us for a free consultation.
1781 Tudor Lane #106 Northbrook, IL 60062
Want to know what your home might be worth? Contact us for a FREE valuation!

Our team is ready to help you sell your home for the highest possible price ASAP
Key Details
Sold Price $319,950
Property Type Condo
Sub Type Condo
Listing Status Sold
Purchase Type For Sale
Square Footage 1,442 sqft
Price per Sqft $221
Subdivision Shermer Place
MLS Listing ID 10319540
Sold Date 05/08/19
Bedrooms 2
Full Baths 2
HOA Fees $360/mo
Year Built 2004
Annual Tax Amount $5,176
Tax Year 2017
Lot Dimensions COMMON AREA
Property Description
Pack your bags, live maintenance free in this pristine split 2 bedrm/2bath floor plan in sought after Shermer Place. New HVAC w/hypoallergenic UV Air Treatment system w/20 yr warranty. New Pella insulated custom made patio & storm door. Freshly painted, move in condition. Park & sunny tree top views. Spacious kitchen open to livingrm & diningrm, 42" maple cabs, granite, tumbled marble backsplash plus SS appl. Pantry plus laundry w/full size high efficiency W/D & extra cabinet storage. Hardwood in livingrm, diningrm & hall. Large master suite & private 2nd bedrm. Lots of closet space. Secure elevator building w/indoor heated garage parking & extra storage. Best building on quiet tree lined street, pet friendly. Well maintained building & assoc, healthy reserves. Walk to train, downtown Northbrook, restaurants, library, grocery, stores, park & more! Dist 30 schools, new 42.6MM middle school, Fall 2019. A must see, don't wait!
Location
State IL
County Cook
Rooms
Basement None
Interior
Interior Features Elevator, First Floor Bedroom, First Floor Laundry, First Floor Full Bath, Storage
Heating Natural Gas, Forced Air
Cooling Central Air
Fireplace N
Appliance Range, Microwave, Dishwasher, Refrigerator, Washer, Dryer, Disposal, Stainless Steel Appliance(s)
Exterior
Exterior Feature Balcony, Storms/Screens, Fire Pit, Cable Access
Parking Features Attached
Garage Spaces 1.0
Community Features Elevator(s), Storage, Park, Security Door Lock(s)
View Y/N true
Building
Sewer Public Sewer
Water Lake Michigan, Public
New Construction false
Schools
Elementary Schools Wescott Elementary School
Middle Schools Maple School
High Schools Glenbrook North High School
School District 30, 30, 225
Others
Pets Allowed Cats OK, Dogs OK, Number Limit
HOA Fee Include Water,Parking,Insurance,Security,Exterior Maintenance,Lawn Care,Scavenger,Snow Removal
Ownership Condo
Special Listing Condition None
Read Less
© 2024 Listings courtesy of MRED as distributed by MLS GRID. All Rights Reserved.
Bought with Keith Hancock • RE/MAX Villager
GET MORE INFORMATION




