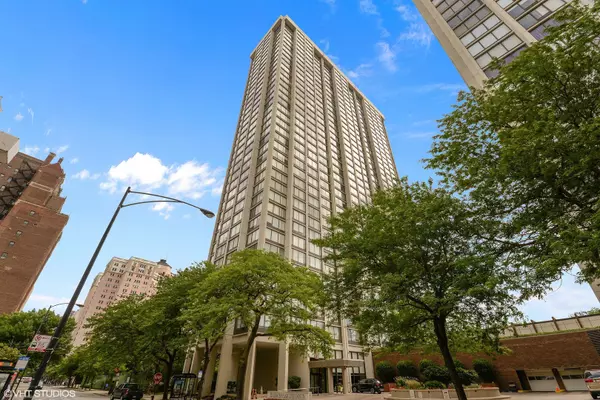For more information regarding the value of a property, please contact us for a free consultation.
5455 N Sheridan Road #1804 Chicago, IL 60640
Want to know what your home might be worth? Contact us for a FREE valuation!

Our team is ready to help you sell your home for the highest possible price ASAP
Key Details
Sold Price $172,500
Property Type Condo
Sub Type Condo,High Rise (7+ Stories)
Listing Status Sold
Purchase Type For Sale
Square Footage 840 sqft
Price per Sqft $205
Subdivision Edgewater Plaza
MLS Listing ID 10316950
Sold Date 03/22/19
Bedrooms 1
Full Baths 1
HOA Fees $623/mo
Year Built 1969
Annual Tax Amount $2,616
Tax Year 2017
Lot Dimensions COMMON
Property Description
STUNNING VIEWS OF THE LAKEFRONT, NAVY PIER & DOWNTOWN FROM EVERY ROOM in this SOUTH-FACING HOME! Rarely available & one of the most desired tiers in the building with a great open floor plan! This home has been recently remodeled and is highly upgraded, starting with the kitchen that was opened up to the living space for amazing lakefront views while you cook! All stainless appliances, new cabinetry & counter tops. Beautiful newer flooring & remodeled bath as well. Amazing closet space! THE BEACH, BIKE PATH, PARK, cafes, restaurants, shops & transportation are all right outside your door in this amazing Andersonville/Edgewater Beach location! Great full amenity bldg. w/24-hour door staff, Roof-Top Deck w/365 Degree Views! Olympic sized swimming pool, sundeck, grilling area & cabana rentals, party room & on-site garage parking-no wait! Monthly assessment includes heat, air, water, TV/Cable/Internet. Garage parking is rented from bldg. Bldg is investor friendly. Unit can be rented.
Location
State IL
County Cook
Rooms
Basement None
Interior
Heating Natural Gas, Forced Air, Baseboard, Sep Heating Systems - 2+, Zoned
Cooling Central Air, Zoned
Fireplace N
Appliance Range, Microwave, Bar Fridge
Exterior
Exterior Feature Deck, Roof Deck, In Ground Pool, Outdoor Grill, Cable Access
Parking Features Attached
Garage Spaces 1.0
Pool in ground pool
Community Features Door Person, Coin Laundry, Elevator(s), Storage, On Site Manager/Engineer, Park, Party Room, Sundeck, Pool, Receiving Room, Service Elevator(s)
View Y/N true
Building
Lot Description Lake Front
Foundation Block
Sewer Public Sewer
Water Lake Michigan
New Construction false
Schools
School District 299, 299, 299
Others
Pets Allowed Cats OK, Dogs OK
HOA Fee Include Heat,Air Conditioning,Water,Insurance,Security,Doorman,TV/Cable,Exterior Maintenance,Lawn Care,Scavenger,Snow Removal
Ownership Condo
Special Listing Condition None
Read Less
© 2024 Listings courtesy of MRED as distributed by MLS GRID. All Rights Reserved.
Bought with @properties
GET MORE INFORMATION




