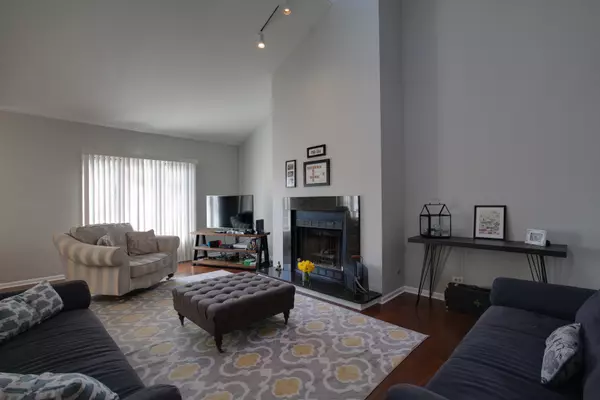For more information regarding the value of a property, please contact us for a free consultation.
1212 Gulfstream Parkway Libertyville, IL 60048
Want to know what your home might be worth? Contact us for a FREE valuation!

Our team is ready to help you sell your home for the highest possible price ASAP
Key Details
Sold Price $282,500
Property Type Condo
Sub Type Condo,Townhouse-2 Story
Listing Status Sold
Purchase Type For Sale
Square Footage 1,770 sqft
Price per Sqft $159
Subdivision Riva Ridge I
MLS Listing ID 10314610
Sold Date 08/07/19
Bedrooms 3
Full Baths 2
Half Baths 1
HOA Fees $404/mo
Year Built 1986
Annual Tax Amount $6,289
Tax Year 2017
Lot Dimensions COMMON GROUNDS
Property Description
Completely updated two-story townhouse located in Libertyville's Riva Ridge subdivision is ready for you to move in! This beautiful end unit has an open floor plan, a spacious living room with soaring high ceiling, skylights, and a cozy granite fireplace. A large eat-in kitchen area with newer Anderson patio door. Newly remodeled kitchen and bathrooms with granite tops and updated plumbing fixtures. Luxurious master suite with vaulted ceiling, walk-in closet, a grand bathroom with a separate shower and a whirlpool tub perfect for relaxing in. Newer high-efficiency Carrier central A/C and furnace. Brand new appliances and water heater. Brand new flooring and trim, freshly painted throughout, NEW siding in 2018. Large attached two-car garage with generous storage space and brand new opener. Located on a quiet cul-de-sac, yet conveniently located close to local shopping, restaurants, schools, and the Metra. Schedule your private tour with us today.
Location
State IL
County Lake
Rooms
Basement None
Interior
Interior Features Vaulted/Cathedral Ceilings, Skylight(s), Wood Laminate Floors, First Floor Laundry
Heating Natural Gas, Forced Air
Cooling Central Air
Fireplaces Number 1
Fireplaces Type Wood Burning, Gas Starter
Fireplace Y
Appliance Range, Dishwasher, Refrigerator, Washer, Dryer, Disposal
Exterior
Exterior Feature Patio, End Unit
Parking Features Attached
Garage Spaces 2.0
View Y/N true
Roof Type Shake
Building
Lot Description Common Grounds, Cul-De-Sac, Landscaped
Foundation Concrete Perimeter
Sewer Public Sewer
Water Public
New Construction false
Schools
School District 73, 73, 128
Others
Pets Allowed Cats OK, Dogs OK
HOA Fee Include Water,Insurance,TV/Cable,Exterior Maintenance,Lawn Care,Scavenger,Snow Removal
Ownership Condo
Special Listing Condition None
Read Less
© 2024 Listings courtesy of MRED as distributed by MLS GRID. All Rights Reserved.
Bought with Maureen Brand • RE/MAX Suburban
GET MORE INFORMATION




