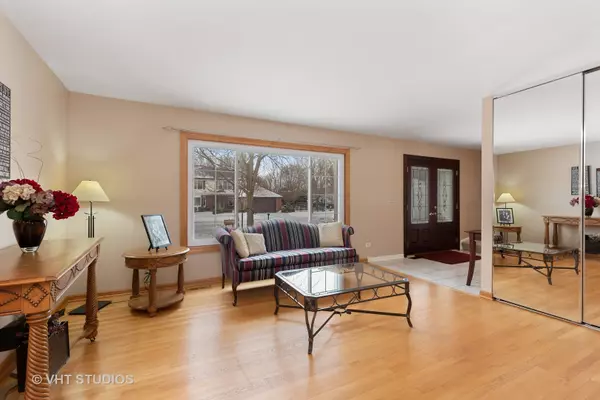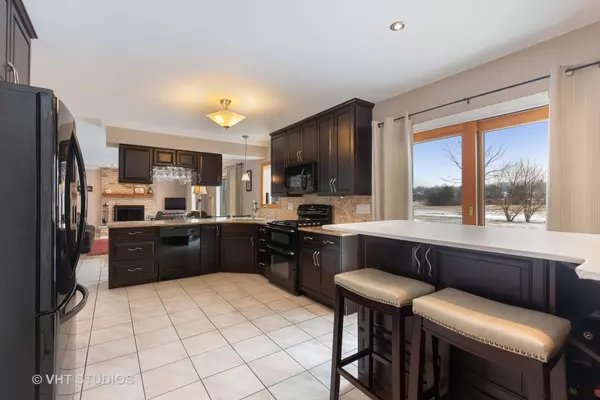For more information regarding the value of a property, please contact us for a free consultation.
733 Edinburgh Lane West Dundee, IL 60118
Want to know what your home might be worth? Contact us for a FREE valuation!

Our team is ready to help you sell your home for the highest possible price ASAP
Key Details
Sold Price $287,000
Property Type Single Family Home
Sub Type Detached Single
Listing Status Sold
Purchase Type For Sale
Square Footage 2,025 sqft
Price per Sqft $141
MLS Listing ID 10281714
Sold Date 04/18/19
Bedrooms 4
Full Baths 2
Half Baths 1
Year Built 1988
Annual Tax Amount $6,705
Tax Year 2017
Lot Size 10,066 Sqft
Lot Dimensions 81X120X81X125
Property Description
Beautiful home on a quiet street near Huffman Park is NEWER in all the right places. Gorgeous remodeled kitchen with GRANITE counters, dark MAPLE cabinets, portable island w/wine rack, newer appliances & huge pantry is OPEN to family room with HARDWOOD FLOORS and cozy fireplace. HUGE master suite with volume ceilings and a master bath with fantastic walk in shower. Nicely sized bedrooms 2 and 3 and bedroom 4 has been opened to accommodate a home office. Main bath beautifully remodeled too! Roof & siding replaced in 2003, doors & windows throughout 2014, sliders 2009, completely replaced driveway in 2011. Nice finished basement w/plenty of storage shelving The location is ideal with park that has lighted tennis and basketball courts, playground and a splash pad. Within walking distance to shopping, new movie theater and the lovely downtown area offering restaurants & a music venue as well. Minutes from I90, Metra, the Randall Road corridor and the Fox River Bike Trail spanning 40 miles.
Location
State IL
County Kane
Rooms
Basement Partial
Interior
Interior Features Vaulted/Cathedral Ceilings, Hardwood Floors, Walk-In Closet(s)
Heating Natural Gas, Forced Air
Cooling Central Air
Fireplaces Number 1
Fireplaces Type Wood Burning, Gas Starter
Fireplace Y
Appliance Double Oven, Microwave, Dishwasher, Refrigerator, Washer, Dryer, Disposal
Exterior
Exterior Feature Deck, Porch
Parking Features Attached
Garage Spaces 2.0
View Y/N true
Roof Type Asphalt
Building
Story 2 Stories
Sewer Public Sewer
Water Public
New Construction false
Schools
Elementary Schools Dundee Highlands Elementary Scho
Middle Schools Dundee Middle School
High Schools H D Jacobs High School
School District 300, 300, 300
Others
HOA Fee Include None
Ownership Fee Simple
Special Listing Condition None
Read Less
© 2025 Listings courtesy of MRED as distributed by MLS GRID. All Rights Reserved.
Bought with Joanne Cecchini • Berkshire Hathaway HomeServices Starck Real Estate



