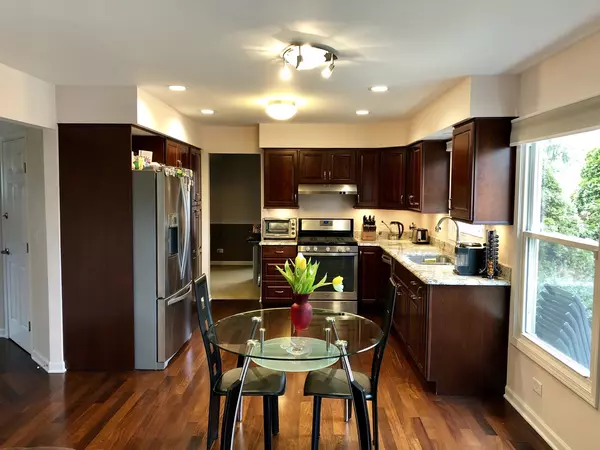For more information regarding the value of a property, please contact us for a free consultation.
66 Jansen Lane Vernon Hills, IL 60061
Want to know what your home might be worth? Contact us for a FREE valuation!

Our team is ready to help you sell your home for the highest possible price ASAP
Key Details
Sold Price $342,500
Property Type Single Family Home
Sub Type Detached Single
Listing Status Sold
Purchase Type For Sale
Square Footage 2,373 sqft
Price per Sqft $144
Subdivision Grosse Pointe Village
MLS Listing ID 10307505
Sold Date 05/20/19
Style Colonial
Bedrooms 3
Full Baths 2
Half Baths 1
Year Built 1990
Annual Tax Amount $10,748
Tax Year 2017
Lot Size 9,757 Sqft
Lot Dimensions 65 X 145
Property Description
Look no further! This house has it all!! Nothing was left untouched! Custom made kitchen cabinets, premium grade granite counter tops, SS appliances, custom hardwood floors and carpeting, fully renovated bathrooms with granite counter tops and premium grade heated floor tiles and heated shower tiles & shower granite bench. Fully finished basement featuring a recreation area and office space. Custom built mud room. High efficiency front loading washer and dryer. Custom utility room with ample cabinets and counter top space. Custom built closets in all bedrooms. New premium thickness vinyl siding and improved attic ventilation with additional layer of insulation. Custom brick patio and landscaping. The house also features a professionally installed in-wall surround sound system. Professionally installed video surveillance and security systems with window sensors and motion detectors. This house is definite show stopper! It is sure to satisfy even the most sophisticated buyer!
Location
State IL
County Lake
Rooms
Basement Full
Interior
Heating Natural Gas
Cooling Central Air
Fireplace N
Appliance Range, Microwave, Dishwasher, Refrigerator, Washer, Dryer, Stainless Steel Appliance(s)
Exterior
Parking Features Attached
Garage Spaces 2.0
View Y/N true
Roof Type Asphalt
Building
Lot Description Wooded
Story 2 Stories
Sewer Public Sewer, Sewer-Storm
Water Lake Michigan
New Construction false
Schools
Elementary Schools Diamond Lake Elementary School
Middle Schools West Oak Middle School
High Schools Adlai E Stevenson High School
School District 76, 76, 125
Others
HOA Fee Include None
Ownership Fee Simple
Special Listing Condition None
Read Less
© 2024 Listings courtesy of MRED as distributed by MLS GRID. All Rights Reserved.
Bought with Steven Zaleski • Compass



