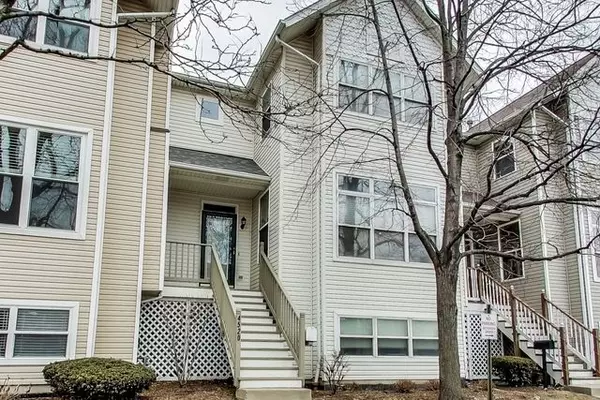For more information regarding the value of a property, please contact us for a free consultation.
4520 W HUTCHINSON Street Chicago, IL 60641
Want to know what your home might be worth? Contact us for a FREE valuation!

Our team is ready to help you sell your home for the highest possible price ASAP
Key Details
Sold Price $390,000
Property Type Townhouse
Sub Type Townhouse-2 Story
Listing Status Sold
Purchase Type For Sale
Square Footage 2,747 sqft
Price per Sqft $141
Subdivision Terraces Of Old Irving
MLS Listing ID 10305627
Sold Date 06/04/19
Bedrooms 3
Full Baths 2
Half Baths 1
HOA Fees $200/mo
Year Built 1994
Annual Tax Amount $6,509
Tax Year 2017
Lot Dimensions 26X74
Property Description
Rarely available town home in the quaint Terraces of Old Irving Park community. This beautiful home features 3 levels of living. First floor is freshly painted a neutral gray and is perfect for entertaining. Inviting living room features hardwood floors, wood burning fireplace & half-bath. Kitchen with large peninsula opens to generous dining area. Keep your sliding glass door open and during spring and summer and enjoy the two level deck. Fenced in back area is perfect for a small dog. Bring both cars! Attached one car garage plus COVERED 2nd spot. All 3 bedrooms are very spacious & include generous closet space. Jumbo master bed has ensuite bath plus custom organizers in the walk in. Lower level includes family room with built-ins and a HUGE storage room. This home has storage galore! HOA includes Tennis court, basketball court & nature path. Steps to Kolmar park. EZ access to Blue Line, Metra and 90/94. You have to see it to truly understand its uniqueness!
Location
State IL
County Cook
Rooms
Basement Full
Interior
Interior Features Vaulted/Cathedral Ceilings, Hardwood Floors, Storage, Walk-In Closet(s)
Heating Natural Gas, Forced Air
Cooling Central Air
Fireplaces Number 1
Fireplaces Type Wood Burning
Fireplace Y
Appliance Range, Dishwasher, Refrigerator, Washer, Dryer
Exterior
Exterior Feature Deck, Porch
Parking Features Attached
Garage Spaces 1.0
Community Features Tennis Court(s)
View Y/N true
Building
Foundation Concrete Perimeter
Sewer Public Sewer
Water Public
New Construction false
Schools
Elementary Schools Belding Elementary School
Middle Schools Belding Elementary School
High Schools Schurz High School
School District 299, 299, 299
Others
Pets Allowed Cats OK, Dogs OK
HOA Fee Include Water,Insurance,Scavenger,Snow Removal
Ownership Fee Simple w/ HO Assn.
Special Listing Condition None
Read Less
© 2025 Listings courtesy of MRED as distributed by MLS GRID. All Rights Reserved.
Bought with Ashley Fuhr • RE/MAX Edge



