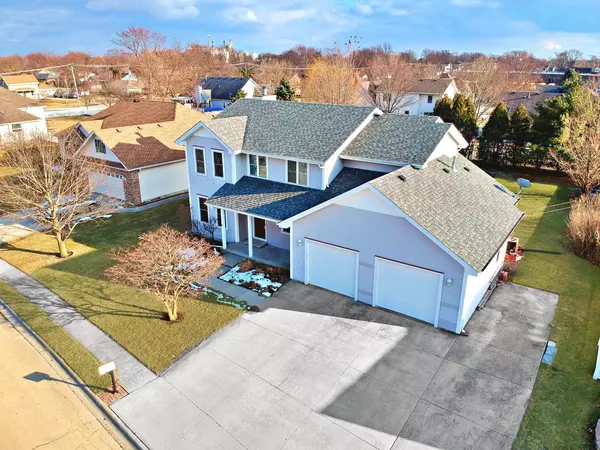For more information regarding the value of a property, please contact us for a free consultation.
424 Hesburgh Drive Manteno, IL 60950
Want to know what your home might be worth? Contact us for a FREE valuation!

Our team is ready to help you sell your home for the highest possible price ASAP
Key Details
Sold Price $255,000
Property Type Single Family Home
Sub Type Detached Single
Listing Status Sold
Purchase Type For Sale
Square Footage 2,716 sqft
Price per Sqft $93
MLS Listing ID 10298468
Sold Date 06/24/19
Bedrooms 4
Full Baths 2
Half Baths 1
Year Built 1996
Annual Tax Amount $7,377
Tax Year 2017
Lot Dimensions 92 X 144
Property Description
Beautiful spacious 4 bedroom, 2 1/2 bath home in Manteno near the High School. Very well maintained by one owner. Full basement, Large 2 1/2 car garage with extra wide concrete driveway. Two story open foyer and 9' ceilings and new hardwood flooring. Lovely large kitchen with stainless steel appliances and pantry. French doors lead to a quaint parlor with built in bookshelves that could be used as a home office. Nice master bedroom has much to offer with so much space in walk in closet and master bath with deep soaking tub and double vanity. Big laundry room with extra storage. Basement has shelves for storage and electrical and some drywall completed. Wood burning fireplace with gas starter, whole house fan, large lot, covered front porch and brick paver patio in back. This home as so much more. Must see!
Location
State IL
County Kankakee
Zoning SINGL
Rooms
Basement Full
Interior
Interior Features Vaulted/Cathedral Ceilings, Hardwood Floors, First Floor Laundry, Walk-In Closet(s)
Heating Natural Gas, Forced Air
Cooling Central Air
Fireplaces Number 1
Fireplaces Type Wood Burning, Gas Starter
Fireplace Y
Appliance Range, Microwave, Dishwasher, Refrigerator, Washer, Dryer, Stainless Steel Appliance(s), Water Softener Owned
Exterior
Exterior Feature Patio, Porch, Brick Paver Patio
Parking Features Attached
Garage Spaces 2.5
View Y/N true
Building
Story 2 Stories
Sewer Public Sewer
Water Public
New Construction false
Schools
School District 5, 5, 5
Others
HOA Fee Include None
Ownership Fee Simple
Special Listing Condition None
Read Less
© 2024 Listings courtesy of MRED as distributed by MLS GRID. All Rights Reserved.
Bought with Cyndi Piontkowski • McColly Bennett Real Estate



