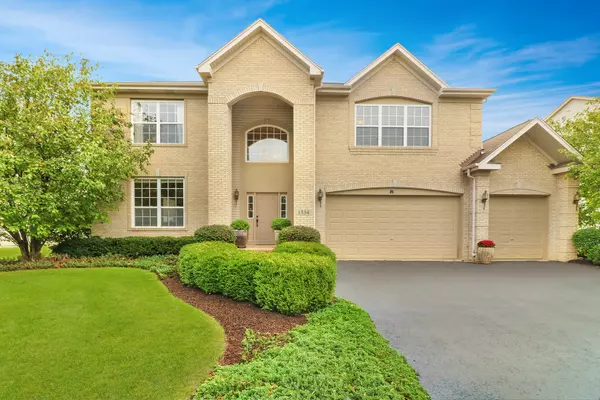For more information regarding the value of a property, please contact us for a free consultation.
1334 Danhof Drive Bolingbrook, IL 60490
Want to know what your home might be worth? Contact us for a FREE valuation!

Our team is ready to help you sell your home for the highest possible price ASAP
Key Details
Sold Price $400,000
Property Type Single Family Home
Sub Type Detached Single
Listing Status Sold
Purchase Type For Sale
Square Footage 4,094 sqft
Price per Sqft $97
Subdivision Foxridge Farms
MLS Listing ID 10266161
Sold Date 04/12/19
Bedrooms 4
Full Baths 2
Half Baths 1
HOA Fees $25/ann
Year Built 2004
Annual Tax Amount $10,574
Tax Year 2017
Lot Dimensions 94 X 126 X 61 X 128
Property Description
Prepare to be impressed! This stunning luxury 4 Bedrm + Loft home HAS IT ALL plus terrific VALUE for the discerning home buyer! Exceptional interior & exterior finishes: curb appeal w/ dramatic entrance, soaring ceilings accented by architectural detail, beautiful dark stain Hickory hardwood floors (2015), views of lush landscaping via paned windows, spacious rooms, perfect open concept floor plan for entertaining/daily life, 6 panel doors, high end carpeting, tastefully updated decor~Huge Chef's Kitchen that lives up to AMAZING - 2 islands!! 10 ft curved granite Breakfast Bar + large center island, 26 ft of gorgeous granite counters, 42" Merillat custom cabinetry, stainless appliances, double oven, large Eating Area w/wrap around windows~Opens to Family Rm & floor to vaulted ceiling entrance to Deck~Beautiful Master Suite w/sitting area, dual walk in closets, spacious & sunny Master Bath~Ultra private Back Yard~Award winning Plainfield District 202 Schools! Walk to park, close to I-55
Location
State IL
County Will
Community Tennis Courts, Sidewalks, Street Lights, Street Paved
Rooms
Basement Partial
Interior
Interior Features Vaulted/Cathedral Ceilings, Hardwood Floors, First Floor Laundry
Heating Natural Gas, Forced Air, Zoned
Cooling Central Air, Zoned
Fireplaces Number 1
Fireplaces Type Wood Burning, Gas Starter
Fireplace Y
Appliance Double Oven, Microwave, Dishwasher, Refrigerator, Washer, Dryer, Disposal, Stainless Steel Appliance(s), Cooktop
Exterior
Exterior Feature Deck
Parking Features Attached
Garage Spaces 3.0
View Y/N true
Building
Lot Description Landscaped
Story 2 Stories
Sewer Public Sewer
Water Public
New Construction false
Schools
Elementary Schools Liberty Elementary School
Middle Schools John F Kennedy Middle School
High Schools Plainfield East High School
School District 202, 202, 202
Others
HOA Fee Include Other
Ownership Fee Simple w/ HO Assn.
Special Listing Condition None
Read Less
© 2024 Listings courtesy of MRED as distributed by MLS GRID. All Rights Reserved.
Bought with Mary Volk • Coldwell Banker Residential
GET MORE INFORMATION




